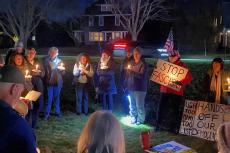In a rare unanimous decision, the architectural review board has denied an application to build a 7,374-square-foot residence at 84 Wainscott Hollow Road in Wainscott. The parcel sits just a quarter-mile away from the 30 acres at 66 Main Street that the town recently spent $56 million to preserve. It contains an existing home, developed in 1978 as part of the Wainscott Hollow subdivision, which would have been torn down.
The proposed nine-bedroom, 12-bathroom house would have been close to the maximum size allowed under the zoning code. Renderings of it have been on Zillow even ahead of the A.R.B. meetings, with a suggested value of over $23 million. “This property is not just a home but an embodiment of Hamptons luxury,” says the listing. It does note that the house “is pending A.R.B. approval before construction begins.”
Roughly 3,500 feet of gross floor area — not counted in the overall area because, technically, it’s in the basement — included three bedrooms, six bathrooms, a golf simulator, yoga studio, gym, plunge bath, sauna, and steam shower. Will Edwards, an environmental technician in the East Hampton Town Planning Department, noted in an evaluation that “. . . this is currently permitted in town code, but proposed zoning changes now before the town board would not permit such extensive below-ground uses.” A public hearing on those code amendments will be held tonight, at 6:30.
This was the third time that the applicant, the Paramount Development Group, and the architect, Peter Cook, were before the A.R.B., indicating that the board’s earlier recommendations — chiefly to reduce the massing of the huge house and to do a better job of placing it within the context of the Agricultural Overlay District — were generally ignored.
“This is very little changed from the September submission,” Frank Guittard, vice chairman of the A.R.B., announced at the start of the meeting.
Carl Benincasa, speaking for Paramount, disagreed. He said the house had been moved back from the road, the color changed, and a tennis court eliminated (it’s now a pickleball court). Also, he said, the garage gable had been reconfigured to reduce massing, and some of the windows had been screened as a “mitigation” measure because the A.R.B. deemed them incongruous with the agricultural setting.
“The board received seven letters today from neighbors in the Wainscott community in opposition to this project,” said Chip Rae, chairman of the board.
“This isn’t a public hearing,” Mr. Benincasa objected.
One letter, from the Wainscott Heritage Project, spent a paragraph on the windows. “The addition of ‘vertical screen panels’ to the windows on the east facade seems an inadequate solution,” the group wrote. “All elevations have large expanses of glass, especially the west facade, which faces an Agricultural Reserve Area to the west and actively cultivated land to the southwest.”
Mr. Cook argued that the changes to the garage made for a “dramatic height difference in the presentation to the road,” and that the window pattern had been changed to make the house “look more residential.” Five trees had been added to the driveway, and — “not that I want to hide the house” — but once the trees grew, it would be less visible from the road. “The house conforms to zoning,” he stressed.
Kathleen Cunningham, a board member, was less than impressed.
“The fact that it’s compliant with zoning isn’t really the point for us,” she said. “It’s really our charge to look at massing and harmony to make sure the design fits in with the character of the community.” Zoning has set guidelines, she said, but the A.R.B. focuses elsewhere as well. Only “minor” efforts had been made to address the mass of the building, she contended.
“Did you say minor efforts? I’m sorry,” said Chris Britton, a board member and architect, who seemed taken aback.
“I did say minor efforts,” said Ms. Cunningham. “M-I-N-O-R efforts,” she said, spelling out the word. She noted the amount of community opposition and suggested the board consider holding a public hearing on the project.
“Have we ever had a public hearing?” Mr. Britton wondered.
“There was a public hearing held 11 years ago,” answered Ms. Cunningham. “It just hasn’t been the custom of this board.”
Mr. Benincasa remarked that in referencing the critical letters, Ms. Cunningham was already considering public opinion, and a discussion began on whether such communications were even allowed to influence the thinking of the board. “The town has vested the authority in you to make these judgements,” he said.
“Wainscott is not a huge place teeming with people,” said Dianne Benson, a board member. “For seven people to sit down and write letters, I think that’s a real consideration. If this house weren’t so obviously situated — it’ll just change the whole color of the neighborhood. It will change the appearance of this neighborhood.”
“I appreciate the applicant’s efforts,” said Mr. Britton. “As an architect, I know they’re not minor.” He went on, however, to mention several ways in which the application failed to meet the standards imposed on the A.R.B. “I really don’t get a sense of the balance of the house in relation to its setting and surrounding open space and the neighbors.”
“We don’t see many initial submissions like this that are so far off the mark,” said Mr. Rae, making the point that despite the changes, the application wasn’t close to approval.
After the denial, a “For Sale” sign from Paramount was removed from the property. A handful of chickens and two wild turkeys were observed feeding on the lawn where it had stood.




