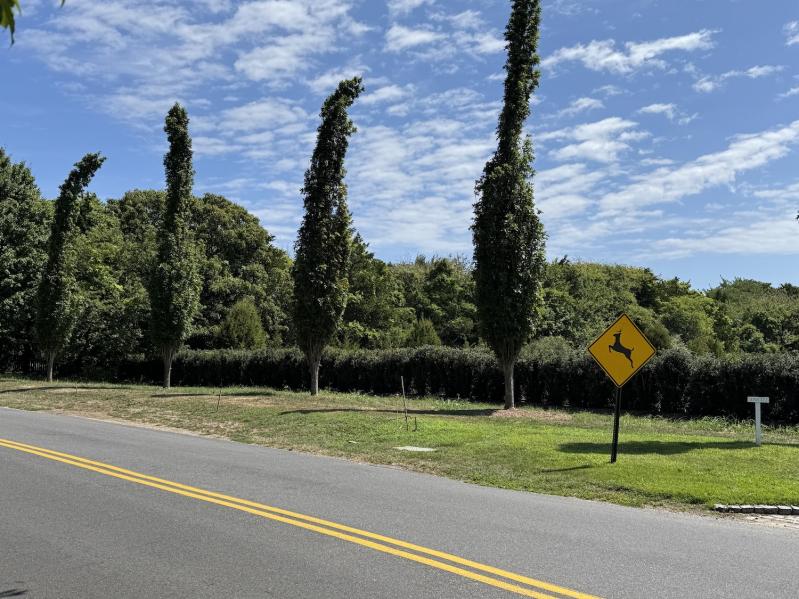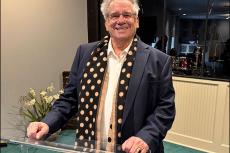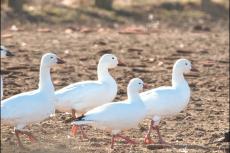There will be a horse trough, but no horse, at a Further Lane estate that sold this winter for $70 million in one of the East End’s priciest real estate transactions of 2025.
And while a pony was mentioned in an application before the East Hampton Town Architectural Review Board on Aug. 14, it will be removed from the narrative.
There will be goats, however, and chickens.
The unidentified owners, operating under Further Lane Barn L.L.C., hold two contiguous lots totaling about seven acres at 370 and 372 Further Lane, stretching from the lane to the ocean dunes. They’re looking to add a shed, chicken coop, patios, fencing, a gate, expand a driveway, and redesign retaining walls. Since it was first developed much of the property has been a long and large hayfield.
The owners were in front of the A.R.B. because the lots contain land in an agricultural overlay district.
“It’s meant to look like an old horse trough fountain where you would tie off horses on each side. They all get to lean in and drink,” said Nikki Whitmore, a landscape designer, explaining what looked like a small reflecting pool.
“I have a hard time seeing this as a farm-related structure,” Chip Rae, the chairman of the A.R.B., said. “It looks more like a place where you might sit out on a cool afternoon.”
“The application is not meant to say that there will be a literal horse drinking from it,” Ms. Whitmore said.
“You’re allowed to build agricultural structures on this plot. I don’t think you can build garden ornaments,” he answered.
Hypothetical horse or not, the main issue was the legality of a six-foot holly hedge, already planted, along with half a dozen large trees now blocking a long-respected scenic easement.
The new owners have already violated the conditions of the easement.
“In the 1989 creation of this estate, it clearly states that no hedges or other vegetative screening shall be planted, nor shall berms be constructed along Further Lane or the boundary line between parcels one and two,” Mr. Rae told Jameson McWilliams, the attorney for the unidentified owners. “All of this will need to be removed.”
Ms. McWilliams was not about to concede.
“We’re looking into whether they still have a right to remain there, sort of separate and apart from this board. It is bad timing that they were installed first,” she admitted.
“It’s the last open piece of land that was always intended to be open,” Mr. Rae said. “People are going to have an issue with this.”
Ms. McWilliams pointed out a technicality. When the approval for the estate was given in 1989, there was no covenant required. While she conceded, “Many people would think that the intent was to always keep it opened,” she added, “It might be too bad the way that it was written.”
In other words, while the intent may have been to preserve the open view, lawyers could argue otherwise, potentially closing it off to the detriment of the broader community.
“The intent here is to wall this property off, where no one can see in or get in,” said Mr. Rae. “I understand the owners want their privacy, but this is a treasured view, and the town folks have the right and the ability to preserve this, with or without covenants, with whatever the intention is on the property card. You’re creating sort of a walled-off world. There’s no other property left like this.”
The board had only minor issues with the substance of the plans for 370 Further Lane. These included a proposal to build a small shed or cottage, add two layers of fencing and patios, construct the water feature, and relocate and redesign a driveway gate. The property already contains a 3,300-square-foot guest house.
The gate as proposed was half a foot taller than the allowed six-foot maximum. Ms. McWilliams said it could be redesigned to the lower height. There were no elevations for the shed, but she promised they would be provided.
The larger five-acre parcel at 372 would contain the small chicken coop and run, with which the board had no issue. A vegetable garden and raised beds would be protected in part by a deer fence that would span the entire length of the eastern edge of the property. A second, four-foot fence, covered on top, would help protect the chickens.
“The point is to really have a bona fide use, just on a small scale,” Ms. McWilliams said.
Near the 10,000-square-foot John Saladino-designed residence, the driveway will expand, and a new two-to-three-foot retaining wall will replace and older one. The house itself will see only minor changes, including a new basement entrance.
“It’s a very modest house for the property,” said Mr. Rae.
Ultimately, the application was deemed incomplete.
“Hopefully we will resolve this vegetation on Further Lane,” Mr. Rae said.




