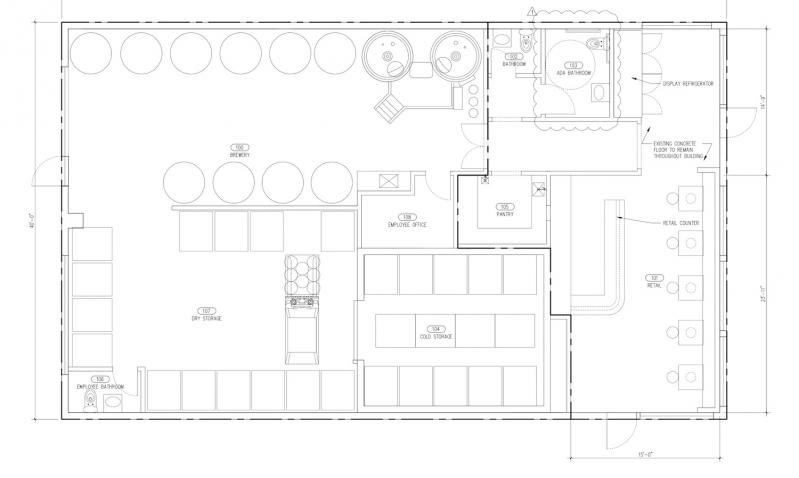Last week, mere minutes before the East Hampton Town Planning Board was to discuss the proposed Springs Brewery at 847 Springs-Fireplace Road in Springs, an elephant squeezed into the room, in the form of a determination from Dawn Green, a town building inspector, turning what could have been a routine review of minor site plan inaccuracies into a snafu.
The proposed brewery, first discussed by the board in January, would be split into two rooms. In the rear area, which would not be open to the public, beer would be brewed. In the front, the owners, Lindsay Reichart and Gunnar Burke, plan a retail store, where beer could be bought “to-go” along with other items.
However, the owners are also proposing limited beer tastings, and that, according to Ms. Green, changes everything. She has ruled that any on-site consumption, even a tasting, means that the front of the building must be considered a bar or tavern.
“If there is alcohol being served then it would fall under the bar or tavern as defined by 255-1-20 of the Town Code: a business use or establishment which is primarily engaged in the sale and service of alcoholic beverages for on-premises consumption,” she wrote.
She added that the brewery would also be considered a “take-out food store.” The code, however, specifically excludes bars and taverns from the definition of a take-out food store.
If no alcohol is served, Ms. Green said, it can simply be considered a “retail store.”
Since the ruling came in just before the meeting, leaving the town’s Planning Department no time to discuss or analyze it, Eric Schantz, a principal town planner, counseled the planning board to focus on other aspects of the application, such as parking and lot coverage.
No one was happy about it.
“I think we should talk about this,” said Mr. Burke. “I think it’s paramount to what we’re talking about here.”
The building inspector’s ruling carries weight: It will affect how the business’s septic system (a new I/A system is proposed) and parking are calculated. Without addressing the use, discussion of those details stalled.
“The determination came in that any serving of alcohol on site would necessitate a bar or tavern use. That is not what we want. We do not want a bar at all,” Mr. Burke said. “The retail business is not mainly for on-site consumption, which is the definition of a bar or tavern.” Instead, he said, Springs Brewery hopes to follow the model of the Montauk Brewing Company, which is considered a retail use by the town.
“We do not want a bar,” Mr. Burke reiterated. “We don’t think the neighborhood wants a bar. We don’t think a future bar from a future tenant is the right answer. I think this is an incorrect use determination.”
Each member of the planning board appeared sympathetic, which, unfortunately for the owners, was inconsequential.
“I know it’s very frustrating to not be able to talk about the use determination,” said Jennifer Fowkes, the board’s vice chair. “There are mechanisms for you to dispute that determination.”
“When there is ambiguity in the code, it’s the building inspector that’s empowered by the code to make a determination as to what the appropriate use definitions are,” Mr. Schantz told the board. “It’s not something that is within the purview or the authority of the planning board to determine.”
Ms. Reichart told the board she has been brewing beer since 2020, after years of home brewing. “Our project began not just as a brewery, but also as an architecture project, reimagining my Dad’s auto body shop [Hampton Auto Collision]. We first met with the planning board four years ago, and since then our brewery and small business has become a cornerstone of the Springs Farmers Market.”
“As our business evolves, the need for a production space of our own is paramount to our growth and success,” she continued. “Gunnar and I are not figureheads for large investors, nor do we plan to sell our business to a large multinational corporation, ever.”
Besides the disagreement about the use definition, minor sticking points about the overall coverage calculation, the need for a new survey, the amount of parking necessary, and the dimensions of the parking lot were addressed, but to no one’s satisfaction.
“It’s all about use at this point, and what can we do?” asked Michael Hansen, a board member, throwing up his hands.
Additional approvals will be required by the Architectural Review Board, and, depending on the use, the Zoning Board of Appeals will determine the number of parking spaces needed.
“The use part of it, that’s really the crux of so many of the other things going forward,” said Ms. Fowkes. “I think it’s a wonderful proposed use, and I wish we could have had a better conversation.”




