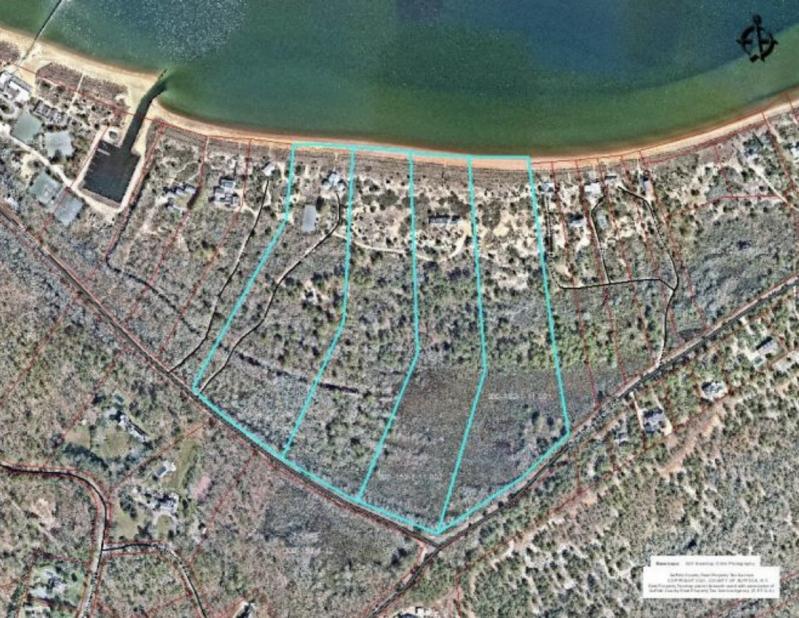It took 50 years, but the final two lots of a four-lot subdivision, created in 1975 by the Gardiner’s Bay Corporation along Bendigo Road in Amagansett, will soon be developed. The lots, at 2 and 20 Bendigo, together account for over 23 acres of pristine duneland, and are brimming with protected natural features, among them extensive freshwater wetlands, a beach, and native vegetation.
It would seem to be just the sort of land the town seeks to protect. Scott Wilson, director of the Land Acquisition and Management Department, indicated in an email, however, that while the town had expressed interest in the parcels in the past, there was either not a willing seller, or a price could not be agreed upon.
“From my perspective, this is still an open project. There is always a chance,” he wrote.
The first house built in the subdivision was in 1977; the second in 2004, so it is over 20 years since this land was last disturbed. A recorded deed for Bendigo Beach L.L.C., the owner of 2 Bendigo, shows the corporation paid $6.95 million for its 11.6-acre lot nearly in 2022. Joseph Macari and Kim Staller purchased their similarly sized parcel at 20 Bendigo for $8.5 million in March 2023.
A 5,416-square-foot house with over 4,000 square feet of decking was approved for 2 Bendigo in January. Mr. Macari, its prospective neighbor, wrote a letter to support that project.
On July 29, with frequent comparison to the approvals for 2 Bendigo, an application from 20 Bendigo sailed through a zoning board of appeals review, though a final determination has not yet been made.
Meanwhile, half a mile to the northwest, the members of the planning board continue to discuss one of the largest applications ever to come before it: the complete redevelopment of the Devon Yacht Club. It is shaping up to be a busy few years for the birds and wildlife along that previously quiet tucked-away stretch of land.
“There probably isn’t a more sensitive and beautiful lot that we’re going to review,” said Ed Johann, a Z.B.A. member, at the July 29 meeting.
“We definitely agree that it has some beautiful natural attributes, and those characteristics, and its location, are what drew Joe and Kim to purchase the property and decided to use it to build their home,” said Billy Hajek of Hajek Land Planning, speaking on behalf of the applicants and not in his role as East Hampton Village planner.
The proposed 4,373-square-foot home at 20 Bendigo requires only a natural resources special permit from the board. All four lots are accessed by a common driveway; no variances are needed. While the 20 Bendigo plan also includes a pool, garage, and decking, overall coverage on the parcel will remain well below the maximum allowed.
The zoning board’s main concerns centered around the temporary clearing area, the size of a scenic easement, and construction protocols. Members attempted to persuade Mr. Hajek to shift the pool farther from the dune, but he said his clients were not interested.
“They’d rather not stare at a swimming pool,” he explained. “There’s no argument that it’s a beautiful site, and it has lovely dune features. They’d rather look at the dune features.”
In a memo describing the project, Morgan Slater, an environmental analyst with the East Hampton Town Planning Department, noted the property contains an eight-acre freshwater wetland that is part of a larger, 60-acre wetland complex fragmented by development. The original 1975 subdivision required over five acres of scenic easement over the marsh as a condition of building. Now, 50 years later, Ms. Slater recommended extending the easement to cover the entire eight-acre wetland area. A similar condition was included in the approval for 2 Bendigo.
“We’d be willing to cover the entire wetlands, but if you extend the scenic easement 100 feet north of the wetland, you’re going to include the common driveway,” said Mr. Hajek. “In the big picture, we’re in agreement with the scenic easement. It’s just where it ends. We don’t want to burden the common driveway with it.”
“Wasn’t the access easement a fixed situation?” asked Jaine Mehring, a Z.B.A. member. “I mean, how would it ever get widened?”
“The owners can mutually agree to make changes to it,” said Mr. Hajek. “If they decide to add an emergency turnaround or a fire hydrant or something like that.”
Looking again at the 2 Bendigo determination, the Planning Department suggested that Mr. Macari and Ms. Staller scale back the temporary clearing on their 20 Bendigo parcel during construction. At number 2, only 53 percent of the maximum allowable clearing is being used. At number 20, the proposal calls for 93 percent, raising concerns.
“This is much bigger, the gap between your temporary and what you’re going to revegetate down to,” said Ms. Mehring. “It’s a lot more.”
“We think it’s a very realistic proposed limit of disturbance,” replied Mr. Hajek. “We don’t want to propose something that is impossible to comply with. We really think we need a lot of space for stockpiling materials.”
While the dunes would ultimately be revegetated with beach grass, the Planning Department is seeking to prohibit any sod, lawn, or non-native vegetation elsewhere on the parcel, to preserve the character of the dune.
Mr. Johann, despite a 53-page construction protocol, was concerned about potential disruption and “de-watering” caused by the installation of an I/A septic system, as well as the strain of both Bendigo projects on the single-access road.
“Every one of these is a potential minefield of problems,” he said. “This is far too sensitive a site for us not to take very, very, seriously what we’re looking at.”
The public hearing was closed.




