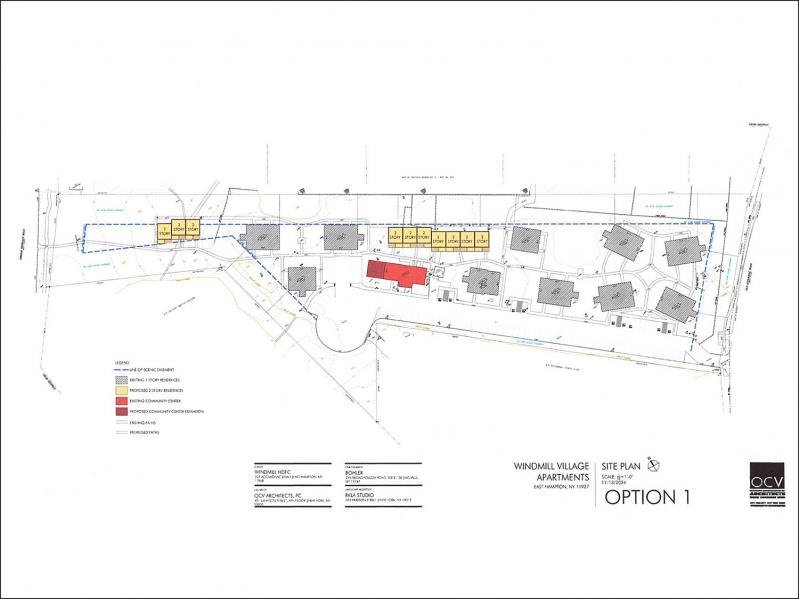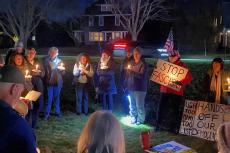Last winter, recognizing that the need for affordable senior housing in East Hampton far outstripped the supply, the town board passed legislation increasing the amount of density allowed in such developments from eight units per acre to 12.
Then, in January, the board awarded Windmill I, an affordable senior housing complex on Accabonac Road that was built in 1986, $338,000 from its new Community Housing Fund to help with the “soft costs” associated with expanding.
The development, also known as Windmill Village, quickly took advantage of both the legislation and the town grant. Last week, it came before the planning board with an application to expand from 40 units to 60. (The application was only a preliminary site plan, intended to help guide the complex before it spends a lot of money.)
Windmill Village sits on a long but narrow 5.92-acre parcel, with 10 one-story “cottage-style” buildings housing four units each, evenly spread. There is also a centrally-located community building and a shared garden.
Eric Schantz, a principal town planner, described for the planning board three options proposed by the complex. The first placed most of the new units in the center of the site, with a few on a currently wooded, western portion. The second would see all the new units in the center of the parcel, which would mean removing one existing cottage. The third would locate all the new units on the western portion of the site. Like option one, it would not remove any existing buildings.
“Option number two is the least desirable to the applicant, mainly because it removes a garden or recreation area behind the community building. It would also require displacement of residents because one of the cottages would need to be removed,” said Mr. Schantz.
Despite that, he told the planning board that “option two is the favorite design of the Planning Department.”
He gave three reasons. First, options one and three would place new units within a scenic easement. (That easement was created but never filed, so, technically, there would be no violation.) Second, options one and three would require setback variances. “We don’t want to design something that needs variances,” Mr. Schantz noted. Third, he said the woods acted as a buffer on Springs-Fireplace Road, and should not be removed.
The planning board did not come to a consensus, but rejected Mr. Schantz’s suggested preference, with four members voting for option one, two for option two, and one for option three.
“I’m very strongly in favor of option one, and I’m definitely against option two,” said Louis Cortese. “It’s not really going to be that much of a detriment to the buffer. As it stands now, it’s not much of a buffer anyway because it’s not exactly a sylvan forest.”
Brian Lester, the lawyer representing Windmill Village, said there were two big considerations driving the preference for anything but Mr. Schantz’s choice. First, it would require the removal of an existing cottage, meaning seniors would be temporarily displaced.
“Our residents are older. Moving them can be traumatic,” he said. Also, option two would require construction to be done in phases, which could lead, said Mr. Lester, to “funding issues” for the complex.
“As I’ve listened to everyone else talk about it, I’ve moved from option three to one,” said Ed Krug, chairman of the planning board. “It preserves more of the scenic easement to the west, it requires no real upset to people already living in the place, and it provides an area for the recreation area.”
Michael Hansen was the only board member to favor option three. “What if the current senior center becomes more affordable housing?,” he wondered. “Why not go with option three if that potentially is the case? It’s all together right there, and you won’t need to disturb any of the rest.”
“We can’t anticipate what might happen to that site,” commented Mr. Krug.
It appears that Windmill Village will take the planning board’s comments and submit a formal application using option one. Whatever is finally built, the board was unanimous on one facet of any potential application: A recreation area of at least 4,500 square feet, required as part of the special permit to build a housing complex, must be included in the submission.




