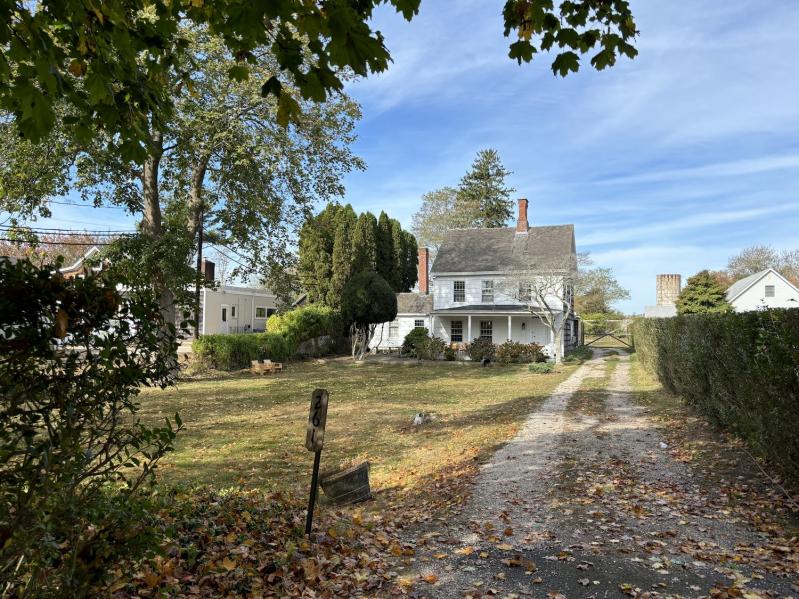In an unusual move last week, the East Hampton Town Planning Board punted on the builder John Hummel’s proposal to move Amagansett’s historic George Baker House at 261 Main Street and convert it to offices for his firm. The house now sits well back from Main Street, and it is proposed to move it closer to the road to make room for parking behind it.
The planning board declined to review the application as it stands, handing it off to the architectural review board instead. (“Typically [the A.R.B.] will not allow an application onto their agenda before the planning board has deemed it complete,” commented Tina Vavilis LaGarenne, the town’s acting planning director.)
Planning board members suggested that the A.R.B. might request changes that could affect the application; specifically, the setback from Main Street. The house, built in 1853, sits on a narrow half-acre parcel. Creating the parking necessary for 12 offices, three conference rooms, and storage, as requested by John Hummel & Associates, will be the biggest challenge.
The two-story, four-bedroom, single-family house has been a residence since it was built, and is a contributing structure to the Amagansett Historic District, comprising about 30 onetime farmhouses. That fact, coupled with the request to move it, gives the A.R.B. jurisdiction.
Oddly enough, the house does not conform to the zoning code, due to its location in the hamlet’s central business district. In a Planning Department memo, Daniel Gross noted that “the setback of this house is unusually great,” and that “this is one of the few houses in the historic district that could be relocated on its lot without seriously diminishing its integrity of setting.”
Based on town code calculations for an office building, 21 parking spots are required. Mr. Hummel has proposed 15. The planning board has the authority to waive parking regulations, and members did seem intent on figuring out how to
allow less parking. No one on the board claimed to want a large asphalt parking lot, especially on a historic parcel. “This is an unusual application,” acknowledged Samuel Kramer, the board’s chairman.
“One thing we don’t want is to have too much parking,” said Ed Krug, a member. “Amagansett village has a lot of other parking. I would even say, we can err on the side of fewer spaces.”
“Parking is a product of the space that is being created,” argued Louis Cortese, another board member. The proposed 1,200-square-foot basement, he noted, will create space for five offices and increase square footage by 43 percent.
On the first floor, there would be a reception area, conference room, accounting office, “print room,” and kitchenette. On the second floor, five more offices and another conference room. “That’s significant,” Mr. Cortese said.
While Mr. Hummel believes that 15 parking spots are enough for his business, Mr. Cortese worried that if the building were sold in the future, “someone might want to use it more intensively.” Mr. Hummel has proposed two A.D.A.-compliant spots in front of the house. Any more parking there “is definitely a no-go,” Mr. Cortese said.
Often in applications involving historic structures that are being renovated, a tension develops between creating handicapped access while maintaining the building’s historic integrity. Recent examples include the Springs General Store and the Huntting Inn in East Hampton. “There is no way to make this building meet the handicap code without having a parking spot in the front,” Britton Bistrian, a land-use consultant, told the planning board.
“I would be upset to see an old house in the historic district with a car in front,” said Mr. Kramer. He suggested the planning board seek comment from the town’s A.D.A. committee. “Maybe they can come up with something that can work,” he said.
Related to parking concerns is the present dirt driveway, uncommonly narrow at just 10 feet, which Ms. Bistrian mused was “carriage width,” based on its age. At least part of it would be paved. The problem is, how to allow two-lane access. No one thought it was a good idea to shift the house east to make the driveway wider.
“You can’t change the building, and the lot is narrow,” said Ms. Vavilis LaGarenne. “It would have to move east, and then it would violate the principal building setback.”
Ms. Bistrian said she will make a full application to the A.R.B., and assured the planning board that Mr. Hummel intends to renovate the building but to keep the woodwork, trim, and windows historically accurate, while installing a new I/A septic system. “They chose this historic building for their headquarters as it’s representative of the architectural history of downtown Amagansett, which was their home,” she said.
“The A.R.B. is a really critical piece here,” she concluded. “The relationship between the house and the street and the parking — I’d like to get their feedback.”




