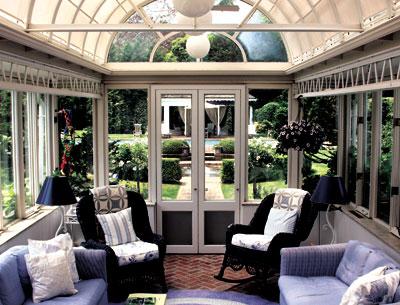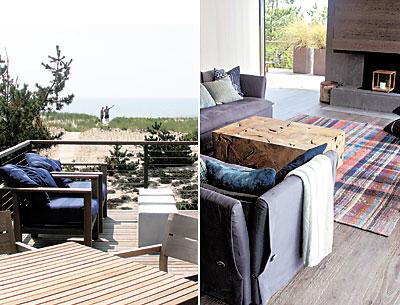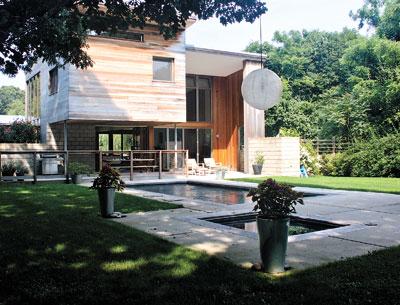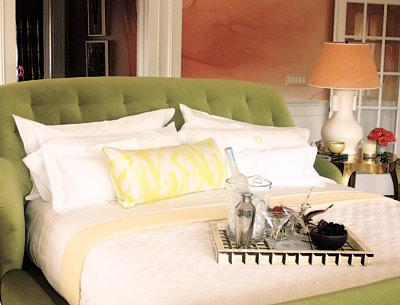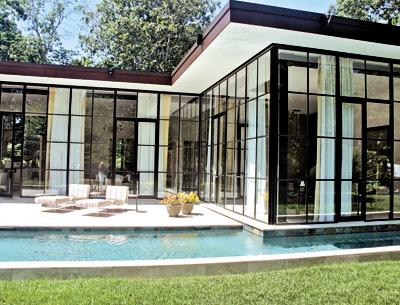Modernist Icon 40 Years On
Modernist Icon 40 Years On
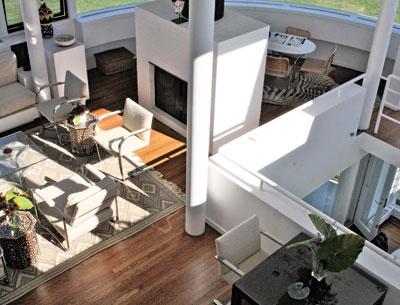
It didn’t take long for architects and architecture buffs to hear that something extraordinary had gone up on Spaeth Lane in East Hampton, and before they knew it Ellin and Renny Saltzman were coping every weekend with small armies of wide-eyed trespassers.
“Renny would stand there with a BB gun and shoot at them,” Ms. Saltzman said on a recent Sunday when the late September sun was playing shadow games with the planes and curves of the house’s dazzling white exterior. “I didn’t know then that it was an icon.”
The year was 1969. The couple, with a young son and an infant daughter, had barely settled in before the icon, one of Richard Meier’s first modernist houses, was featured in that year’s Christmas issue of House and Garden magazine.
Photos of the house usually home in on the south face, where a footbridge connects two complementary structures: the main building, with softly rounded contours and an enormous single-paned window, and the guest house, a spare rectangle atop a cubistic support. The sharply angled north facade, in contrast, is inscrutable, bare of anything but two narrow windows, a startling contrast to the light-filled south face with its projecting terraces and receding cavities. “I do love the outside of this house,” Ms. Saltzman said.
The Saltzmans had rented in East Hampton for several summers before they decided to build their own place. “One summer, Memorial Day to Labor Day, we were on Buell Lane in an old Mulford house,” said Ms. Saltzman, “and they were going to raise the rent from $1,800 to $2,400. Renny said that was too much; it was time to look for a house.”
Almost all the land on either side of Two Mile Hollow Beach from Further Lane to the Atlantic was planted with potatoes at the time, owned by a man who, as it happened, knew the Saltzmans. He drove them to the site.
Ms. Saltzman recalled the scene: “ ‘Stand on top of the car,’ he said, and we did — and there was the ocean.”
They bought three acres and started looking for an architect. “Renny said, ‘Why don’t you buy a shelter magazine?’ I didn’t even know what that was. I just knew I wanted white.”
The magazine she picked up had a spread on a sculptural white house in New Jersey, built by a young unknown. It caught her eye. A few days later, talking with a friend, Anita Hoffman, Ms. Saltzman told her, “I think I’ve found our architect. Richard Meier.”
“Meier?” Ms. Hoffman responded in surprise. “We’ve just hired him!” (The David and Anita Hoffman house, on Georgica Road in East Hampton, was completed about a year before work started on the Saltzman house.)
The Saltzmans were a high-octane couple-about-Manhattan — he a prominent interior designer, she a fashion consultant, later the senior vice president and corporate fashion director of Saks Fifth Avenue. They wanted plenty of space to entertain but also a rural refuge. And, of course, that ocean view. The house opens up like a parachute as you climb to the third floor, where a sun deck looks out on a vast lawn with a distant pool and the sea beyond.
Mr. Meier designed the loft-like top floor to be a guest bedroom, but he gave it neither a bathroom nor a closet, “being single,” Ms. Saltzman said, smiling. No one has ever slept there because the Saltzmans did not put in a bed. “When we were guests at other houses, we never wanted to be on top of anyone, and Renny never wanted people on top of us,” she said. The room became a rainy-day play space for children and grandchildren instead, while guests enjoy faraway privacy at the other end of the footbridge.
The giant window in the living room, running the entire height of the house, makes the room, like the house itself, seem far larger than it is. At only 3,200 square feet, the house is human-size in comparison to today’s megaliths and not in the least overwhelming. “I can stay alone, but can still have 14 for dinner,” Ms. Saltzman said.
The hearth is the focus of the room: a freestanding white rectangle enclosing a black fireplace, with a double-height black cylinder above that hides the chimney flue. Five hollow steel columns, also painted ice-white, hold up the ceiling. The house has no basement, but plenty of built-in storage space.
The living room’s comfortable banquettes were Mr. Saltzman’s inspiration. “I panicked a little about how to furnish around the columns in the living room when I saw them going up,” he told Architectural Digest in 1996. “I couldn’t do a traditional seating plan with two sofas facing each other, or four chairs in a circle. I realized that a wraparound banquette with floating chairs was the solution.”
“It was a combination of Renny’s design talent and Richard’s architectural talent,” Ms. Saltzman said.”
He covered the banquettes in leopard-skin-striped velvet, much to Mr. Meier’s dismay. “Our children could hardly sit on a white sofa and eat strawberries,” Mr. Saltzman explained to the magazine. “I was revolting against his clean lines.”
The two men disagreed fiercely, too, over Mr. Saltzman’s choice of bright contemporary prints in the bedrooms, a zebra-skin rug on a bathroom floor, and most of all, red Formica counters in the kitchen. “Richard HATED the red kitchen,” Ms. Saltzman said. A red-and-black model Rolls-Royce, tiny license plate RBS, sits on a shelf over the kitchen sink, a gift from Ms. to Mr. “Renny always wanted a Rolls-Royce,” she said.
So much sunlight floods the interior of the house that artwork cannot be hung on the walls. It would fade, just as the leopard print faded over the years. Instead, Mr. Saltzman used African sculpture and headdresses.
For the south-facing dining room on the ground floor, dominated by an African antelope headdress, he designed a white elliptical table seating 10 or 12. “Renny loved to entertain. He gave the big dinner parties,” Ms. Saltzman said. “He organized the meals, I did the seating plan.”
What was once a child’s bedroom is now a den, with a wall displaying Mr. Saltzman’s collection of African masks and old tractor seats. “He loved the way the tractor seats and masks worked together,” Ms. Saltzman said. “They both have faces.” The children’s rooms are small and functional, built at a time when not many bedrooms had their own bathrooms.
Today, the velvet leopard stripes and contemporary prints are pretty much gone, replaced by neutral beiges and natural materials: wool, cotton, linen, silk. Almost everything else is unchanged, though, including the zebra rug, now under a game table behind the fireplace, and the red kitchen counters that Mr. Saltzman, who died in 2000, so loved. The flowers and shrubs that used to border the expansive grounds have vanished, however, consumed by hungry herds. Ms. Saltzman suspects hers may be the only house on the street without deer fencing.
Over the decades, the fame of Richard Meier’s Saltzman House has spread worldwide. It is regarded today as a landmark of austere white modernism. A young Chinese architecture student named Yii Fan built a maquette of the house and wrote about it recently on his Web page:
“This is what I have just finished. A model of the Saltzman House. It cost about three weeks and some model material less than 100 Yuan. . . . Not bad, isn’t it? I did it very carefully and I love it. Through this assignment, I have a deeper cognition of the ideas of Richard Meier. And I could even imagine that how he deal with such a big roomage. The style of pithiness conquered me once again.”
The south facade, where a narrow footbridge connects the rounded main house with the rectangular guest house.
Durell Godfrey
Ms. Saltzman, who was a top fashion executive, knows just “where;” an African sculpture dominates the dining room
Durell Godfrey
An exterior spiral staircase
Durell Godfrey
Tractor seats and African masks in the den
Durell Godfrey
Looking out from a recessed terrace to the pool and poolhouse.
Durell Godfrey
Stairs lead up from the entrance and down to the kitchen;a model Rolls Royce stood in for the real thing.
Durell Godfrey
Ellin Saltzman on the third-floor sun deck.
Durell Godfrey
Durell Godfrey
Durell Godfrey


