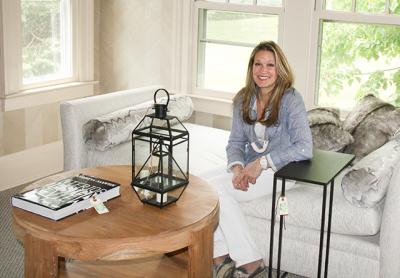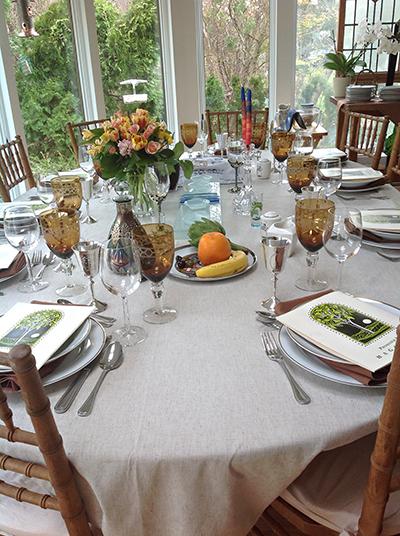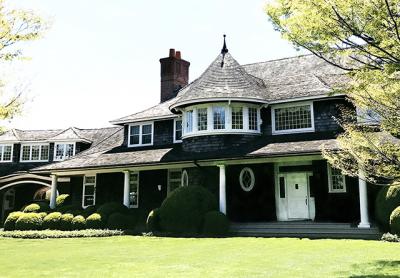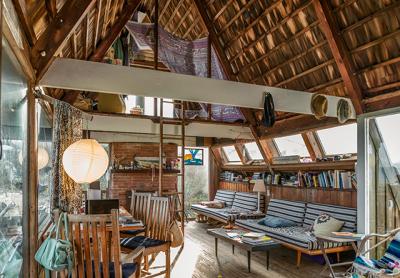Smart Home Technology Is Standard in the Hamptons
Smart Home Technology Is Standard in the Hamptons
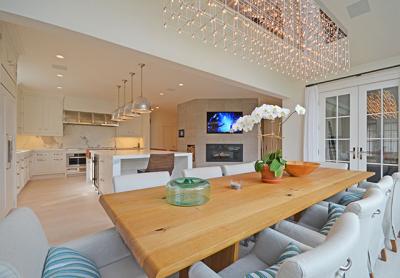
In the 1950s and ’60s, pressing a button on an intercom to talk to someone in a different part of your house was considered a technological score. Now, nearly every imaginable household device can be controlled remotely, whether you don’t feel like getting off the couch or are halfway around the world. The average homeowner is in control, thanks to the advent of smart home technology.
Temperature, lighting, window blinds, audio/visual equipment, and security systems can all be controlled and customized. And smart home technology is practically a given in new, high-end houses on the South Fork, where many are second homes and owners want to be, and sometimes need to be, in control from afar.
According to SmartHomeUSA, which tests equipment and tools from the industry’s leading manufacturers, a smart home uses appliances, lighting, heating, air-conditioning, TVs, camera systems, and more, that are capable of communicating with each other as well as controlled remotely. “A Smart Home is one that provides its homeowners comfort, security, energy efficiency, and conveniences at all times, regardless of whether anyone is home,” the firm’s learning center says.
Chris Brody, the owner of Southampton-based Crescendo Designs, which programs and installs automation controls for custom audio and video installations and lighting, said smart home technology had become “pretty standard.” He estimated that just 10 years ago, only 5 percent of residences incorporated similar technology.
Nearly every component of a new house these days — from the thermostat to the garage door — can be controlled through a mobile device or smart speaker. While some may opt to retrofit older houses with gadgets like the Nest thermostat, wiring a house as a smart home takes careful planning and design.
Punit Chugh of Aman Developers, a high-end building company based in Bridgehampton, estimates that 95 to 97 percent of his clients these days want to incorporate some kind of smart home technology.
“Home automation is becoming one of the most important criteria” for building, and buying, a house, he said. Mechanical devices, lighting, and security are among the top three areas people want remote access to, he said. “Once we have all of this put together, from the snap of a finger, all that they can control. That’s quite powerful.”
His clients, many of them second-home owners, want control from afar. “An hour or two before [they arrive] they can raise the temperature in their house,” Mr. Chugh said.
Residential security systems can include high-definition surveillance, useful not only to stave off burglars but to monitor the comings and goings of workers and visitors: No need to question whether the landscaper showed up or the pool was closed for the season.
Smart home technology becomes more beneficial when it’s automated,
Mr. Brody said. You can hit a single button upon arriving home and certain lights go on and the temperature adjusts. When you leave, you hit a button and the lights go off, the heat turns down, and the music from the stereo in your bedroom and the television in your living room all turn off.
“You could also use sensors,” Mr. Brody said. “I have a motion sensor at the gate,” he said of his own house. A camera is activated by it and all the outdoor lights automatically go on. “Once you have the system there’s so many scenarios to what it can do,” he said. “You can just trigger so many different variables based on events that have happened.”
Home automation may sound complicated, but many devices actually simplify certain activities. Before residents leave for a weekend away, they can hit a button or use a service like Alexa to turn the lights off and thermostats up or down depending on the season. Some houses, Mr. Brody said, “are so big that just to walk around the house to adjust thermostats would take time.”
“It just makes you life a little bit easier,” he said. “Once you live with it, you can’t live without it.”
Almost everyone is interested in this technology these days, Mr. Chugh said. Obtaining it just depends on the budget. “The sky’s the limit,” he said. The more personalized the program, the more expensive.
With budgets that can range from $200,000 to $300,000, it is no wonder that Mr. Brody said it is best to get plans for automation made in early in the design phase of a new house. “Once you hire the architect, you should be getting an A/V company to get involved in the design.”
“We interface with every single trade in the house — electrical, plumber, pool,” he said. “Rack rooms,” control centers for all the technology, need to be planned, and for aesthetic reasons, placement is key. Even speakers can be spackled into walls match the lighting, he said.
Smart home technology also helps increase energy efficiency, which new state and town building codes recognize as more important the larger the house. Heating and cooling can be broken up into different zones so that each is controlled separately by a thermostat. Data lines and control panels need to be worked in early, as well.
Crescendo Design also creates home networks for constant Wi-Fi connectivity so that people can walk around their house using the same device and it jumps between access points without interruption. “People live on their phones and iPads,” he said. “You don’t just go to Best Buy and cover a 10,000-square-foot house.”
Even some offices utilize smart home technology. Mr. Chugh’s office is a showroom for the AV Design Group of Southampton. “Today, I feel like I couldn’t live without it,” he said. The person last to leave forgot to set the security system? No need to go back. You just log in to the app and set it from the phone. “It’s fantastic,” he said.

