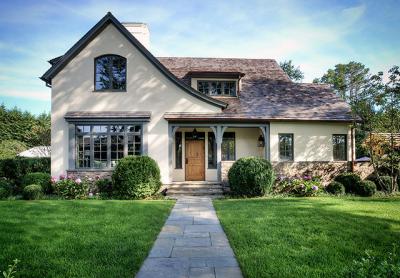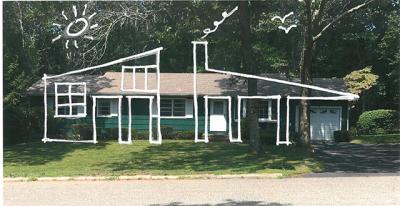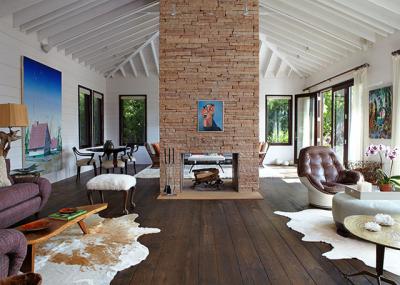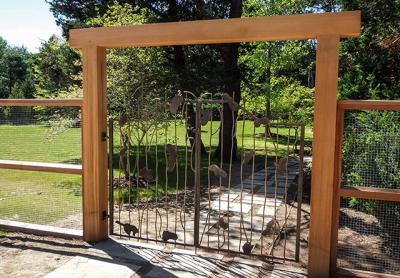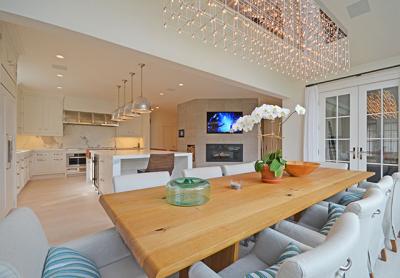Way Outside the Box
Way Outside the Box
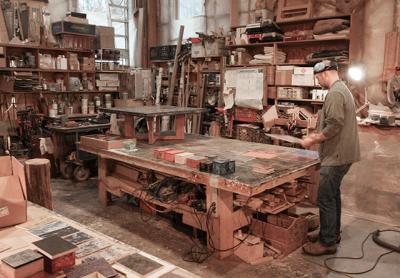
Erling Hope is a woodworker who has built exquisite cabinets and furniture for many years, and who has also built a specialized career creating liturgical altars and fixtures. About five years ago, he started tinkering with wood from a stand of trees on his property on the Bridgehampton-Sag Harbor Turnpike, making fascinating little boxes with it.
He uses as much scrap wood as possible in his work — locust, white oak, and sassafras — because he believes in being a responsible steward. “Today we must speak of form, function, and fairness,” he said recently. “How we make things expresses our values.”
Mr. Hope, who is also a visual artist, and rather slyly humorous, said that he treats his boxes — take it for what you will — with depleted cobalt 60 (a radioactive isotope), nutria musk (that is, the distilled scent of a web-footed furry rodent), and what he describes as pigmented “fey dust.” In other words, he wishes his treatment technique to remain a secret.
“There is no more sustainable product than what these boxes are made of” is all he would concede.
As he experiments, small boxes have been joined by larger boxes in his workshop. “I’m trying to do high-end, low-key projects out here. I’m still honing the process. With every batch I make I’m finding new efficiencies.”
Although patterns appear naturally in wood, he’s been fiddling aroun with imposed and added patterns. He uses a range of varnishes, from dead flat through semi-gloss. “Each color treatment has its own name, usually taken from a favorite 1980s song: ‘Whitey on the Moon,’ for instance, a haunting pattern of grays, comes from Gil Scott Heron.”
“Each piece has varying light-fastness, so some of them are more light-fast, and all of them are finished to a wear tolerance that is acceptable for commercial flooring. People can clean them with anything they use to clean a floor.”
Mr. Hope said he avoids trade fairs because he fears someone will try to copy the process he uses for his boxes and do it poorly. The reason he has not applied for a patent is that it would require listing his ingredients, which he obviously does not want to divulge.
Mr. Hope, a self-described “skeptical person of faith,” is a member of the Society for the Arts, Religion, and Contemporary Culture and has presented academic papers on art, myth, and film. He was a pastoral clerk for three years for the 22-member Peconic Bay monthly meeting of the Religious Society of Friends, whom he helped through a transitional period and to a new meeting place at the Wainscott Chapel. What he is not, however, is a simple maker of simple Quaker furniture.
And he hasn’t been undertaking liturgical projects of late, either. “I’ve worked with a variety of faith communities over the decades, and I didn’t have a problem with people believing different things, but that all changed after the election,” he said. “At a moment when we see the ugliest parts of the human project on parade, it seems important to sort of craft a blend of something that is beautiful and responsible.”
Mr. Hope calls his boxes “purkinje boxes” and likes to say that the wood he uses for them is purkinje board, coming from “the purkinje tree,” which he describes as “an introduced species from around the Caucasus.” If you Google the purkinje tree, however, you will not find any such genus. Instead, you will discover that this is actually an esoteric reference to an optic phenomenon in human retinas that doctors call a Purkinje tree: the fleeting dark reflection of a network of blood vessels that looks like the branches of a tree. A purkinje, in other words, is an illusion.
“I’m attracted to complexity,” he said, with characteristic understatement and a twinkle in his eye. “That’s what makes me a terrible Quaker, because that’s supposed to be about simplicity.”


