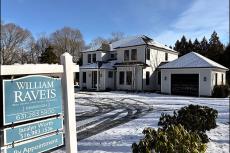The East Hampton Town Board moved closer to loosening restrictions on homeowners who want to build accessory dwelling units on their properties, but not before two members of the public spoke out against the proposals.
“It’s beginning to feel like this is an episode of ‘Groundhog Day,’ “ said David Buda, referencing the 1993 Bill Murray movie. Repeating his thoughts from two prior discussions on the topic, most recently in early April, he was still firmly against excluding gross floor area restrictions on A.D.U.s and allowing them to be constructed on building lots less than 20,000 square feet.
Doing so, he said, would undercut the recently passed changes to the floor-area formula.
“In the words of Alanis Morrisette, the 1990s queen of alt rock angst,” said Jaine Mehring, “I will say, quote, ‘Isn’t it ironic?’ Isn’t it ironic that I’m here to comment on a proposed piece of code that looks to contravene the very zoning code that becomes effective today by proposing that certain residents be exempt from all dimensional zoning regulations?” she asked. “And to do that on lots that are already deeply substandard, undersized, and nonconforming to residence zone lot area minimums? And likely in neighborhoods already with the greatest stress from density? This proposal is indeed, quote, ‘A Jagged Little Pill’ to swallow.”
Despite the criticism, the board moved calmly forward.
Councilman Tom Flight, the board’s liaison to the A.D.U. committee, reminded board members that they had reached consensus on a number of previous suggestions and focused on gaining compromise on three points of departure: excluding A.D.U.s from gross-floor-area requirements, allowing them to be built on smaller lots, and permitting more than four vehicles to be legally parked on properties containing an A.D.U.
“The vast majority of A.D.U.s are on lot sizes over 20,000 square feet,” he told the board, and most applications are on larger lots. However, “15 percent are coming in on lots between 15,000 and 20,000 square feet.” While the A.D.U. committee preferred the “aggressive” move to 10,000 square feet, he seemed open to compromising at 15,000 square feet.
“I think 15,000 square feet makes more sense,” said Town Supervisor Kathee Burke-Gonzalez, agreeing with Councilmen Ian Calder-Piedmonte and David Lys.
The board also agreed on a compromise number of cars allowed per A.D.U. lot. The A.D.U. committee originally pushed for six cars, but the board was most comfortable with five.
Mr. Calder-Piedmonte said an unintended consequence of limiting cars could be more off-site parking, which wouldn’t be good, and seemed open to Mr. Flight’s suggestion of six.
“I understand that there’s a quality of life and a visual impact to somebody’s car,” he said, pausing for a moment. “But, you know, I think that in the interest of balance and encouraging affordable housing, that’s an exception I would make.”
Not a single board member seemed comfortable, however, excluding people building accessory dwelling units on their properties from the floor-area requirements.
“It wasn’t my intention to remove A.D.U.s from G.F.A.,” said Mr. Lys. He wondered what the “clawback mechanism” would be if a homeowner discontinued an A.D.U. “How are you going to remove that?”
Mr. Flight said the A.D.U. committee had a “straightforward” position on the matter. If someone built an A.D.U. that was no longer being used as such, they’d be forced to “take it down.”
Ms. Burke-Gonzalez said that instead of exempting A.D.U. owners from G.F.A. calculations, she was open to revisiting providing homeowners with $100,000 loans “to help offset construction costs.” The board had been previously split on that suggestion, pending an Internal Revenue Service ruling on whether the loan would constitute income.
“I would like that to be the way to increase the ability to build more affordable housing,” she said.
The town caps the number of A.D.U.s at 40 per hamlet. According to Mr. Flight, there are now 14 in Springs, 20 in East Hampton, seven in Montauk, two in Amagansett, and zero in Wainscott.



