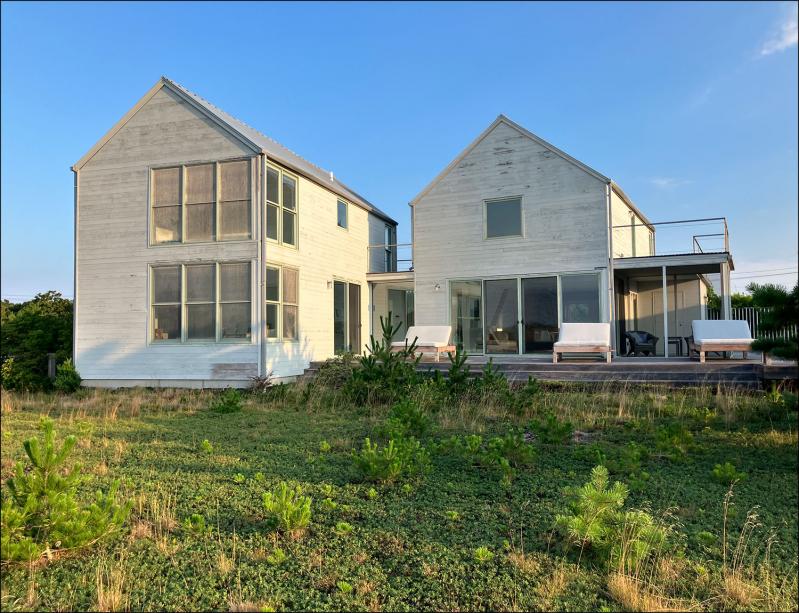Through a small, square window in the second-floor den of a house on Cranberry Hole Road, the wide, undeveloped dunescape of Napeague State Parks comes into view, as if framed. The house — on the market with Sotheby’s at $3.8 million — was sited deliberately to take in as much of the landscape as possible. The property is co-listed by Jenny Landey and Zack Dayton.
Initial construction was by David G. Rattray, the late poet and editor who died there in 1993. In 2004, the new owner, Michael Govan, got permission from East Hampton Town for about 500 additional square feet of enclosed space and about 240 square feet of deck. The design work went to Frederick Stelle of Stelle Lomont Rouhani Architects in Bridgehampton, who modified and repositioned the existing structures.
Mr. Govan is the chief executive officer and Wallis Annenberg Director of the Los Angeles County Museum of Art. Before becoming LACMA’s director in 2006, Mr Govan was the director of Dia Art Foundation in New York City, which also operates the Dan Flavin Institure in Bridgehampton, among others, perhaps most famously Dia;Beacon in the Hudson Valley. Earlier in his career, he was a deputy director of the Solomon R. Guggenheim Museum, where he worked with the Guggenheim branches in New York, Venice, Italy, and Bilbao, Spain.
The house itself reflects Mr. Govan and his wife, Katherine Ross’s aesthetic sensibilities. Ms. Ross is a consultant in advertising and public relations and co-founder of re:la, a Los Angeles apparel company that features quotes from famous artists and other creative types on T-shirts and jackets.
Like LACMA, which has been undergoing a major renovation, care was given to dissolving the sense of difference between inside and outside of the Cranberry Hole Road house. A heated 10-by-34-foot pool sits in a wide deck that is shielded from the road and nearby houses. The view extends across low bearberry duneland into Napeague State Park, which is entirely undeveloped. The lot itself is about an acre and three-quarters with subtle fencing around the perimeter.
“I am mesmerized by the dunescape, reserve views,” Ms. Landey said in an interview. “It’s a magical setting, really like no other out here.” She described an outdoor shower that faces the park and a screened-in porch to the side. “Just blissful,” she said.
The Stelle design for the house clearly references the South Fork’s Early Modern architectural style. It has three bedrooms and two and a half baths. Wide open views can be had from nearly every corner of the white-on-white interior. “When you are in the home, you are really living in nature,” Ms. Landey said. “It really brings the blood pressure down, that is what it does for me.”
All told, the three semi-detached sections are just under 2,500 square feet. There is room for expansion, Ms. Landey said, making the observation that contemporary buyers want more amenities, as their needs have changed. Nonetheless, she said that people she had shown the property to fell into two camps, those who liked it as-is and those who instantly thought of adding on. During the Govan renovation, the architect, Mr. Stelle, took a light hand, preserving the tip of the hat to the local vernacular the original owner, Mr. Rattray, had sought. “The gable roof volumes, the simple materials, details and scale of the house speak to their place in the history of this place,” Mr. Stelle said.
Ms. Landey said that her approach to selling property was to be an ambassador to the location. The Cranberry Hole Road house is in what remains known as Promised Land, once a center of the Atlantic Coast menhaden fishery. According to local lore, itinerant laborers who followed the fish depending on the season called it the Promised Land for the good money they could make. By the 1970s, the Smith Meal Company was the owner of the former factory and surrounding acreage; New York State acquired it as parkland in 1979. The remnants of a rail spur that once reached the factory can still be seen within the park.

