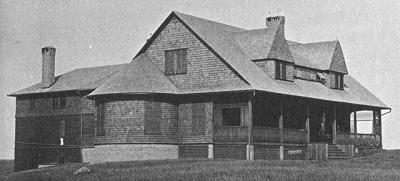The ‘Mother’ of Montauk’s Seven Sisters

The Seven Sisters, the landmark houses on the Montauk moorlands east of Ditch Plain, designed by the renowned architectural firm of McKim, Mead, and White in the 1880s, are about to meet their mother.
So said Sean MacPherson, who owns the property where the Montauk Association’s clubhouse once stood, in a phone call on Tuesday.
His plan to reconstruct the clubhouse, which burned down in 1933, as a private residence was before the East Hampton Town Zoning Board of Appeals that night. The first structure to be built when Arthur Benson developed the Montauk Association for a group of wealthy friends, the clubhouse was once the gathering place for the owners of the seven nearby houses.
Mr. MacPherson plans to rebuild the 11,827-square-foot structure to the exact exterior specifications of its predecessor, and has been helped in the process by Robert Hefner, a historic preservation consultant who oversaw an archeological dig beginning in the fall of 2014 to uncover the long-buried clubhouse foundation.
Mr. Hefner and Britton Bistrian of Land Use Solutions represented Mr. MacPherson before the zoning board on Tuesday. Mr. Hefner described for the board the effort to recreate the historic clubhouse without the benefit of architectural plans. When the original foundation was excavated, he said, three cellars were revealed: the first from 1881, a second from an extension in 1883, and a third added in 1885.
The dig produced treasure for the team’s efforts, including original bricks and shingles, invaluable to calculating exact dimensions of the original structure. Mr. Hefner relied on old photographs, carefully counting each brick and shingle. Knowing the size of the original items, he was able to calculate exact dimensions, although he conceded Tuesday that he might have missed a brick or two behind the point where the lawn met the building in the photographs.
At times, Tuesday’s session seemed to be more of a seminar than a hearing. Toward the end, John Whelan, the board’s chairman, asked Mr. Hefner what type of wood the original shingles were made of. “White or red cedar” was the answer, and they were all stained.
The clubhouse property, which Mr. MacPherson and his wife, Rachelle Hruska MacPherson, purchased in 2014, is part of the Montauk Association Historic District, which is listed in the National Register of Historic Places. Not only were the association houses designed by the lauded McKim, Meade, and White, but they were sited by Frederick Law Olmstead, the landscape architect who created Central Park and Prospect Park. The clubhouse was roughly at their center, with footpaths connecting it to all the houses.
Although the MacPherson property now contains a modest ranch-style house, there are strict guidelines about how it can be redeveloped. The option they chose was to rebuild in place in kind. It is a sort of partnership with Stanford White, said Mr. MacPherson, who is fan of the architect’s work. “I had to pinch myself.”
Ms. Bistrian told the zoning board Tuesday that she too had always admired the work of Stanford White, going back to her days as an architecture student at Connecticut College. To be involved in this project, she said, was a dream come true.
The project complies with the historic district guidelines, but still needs variances from the town’s zoning code to move forward. It would be 39 feet tall, when only 32 feet are allowed, and would have a third floor, as the original did, despite the fact that third floors are normally prohibited in town. Additional permits are needed because the four-and-a-half-acre property contains freshwater wetlands.
Lisa D’Andrea, a planner for the town, expressed support of the project on behalf of the town’s Planning Department. In addition to replacing the house, the plan calls for a swimming pool, which is allowed under the guidelines for the Montauk Association Historic District, Ms. D’Andrea told the board, and a pool house, which is also allowed.
The plans for the interior are still up in the air, though Ms. Bistrian pointed out that, because of the faithfulness of the exterior, windows would dictate, in part, the setup of rooms. Also, the original houses in the association did not have bathrooms off of bedrooms; that is likely to change. Right now, in the plans on file, the master bedroom is the largest room in the house, looking out over the ocean.
Mr. MacPherson, who was not at the hearing on Tuesday, said that he had rented the house there at one point. “I always loved the property,” he said.
He owns several other properties in Montauk, including the Crow’s Nest, Pharaoh’s Cottages, a series of cottages off Ditch Plain Road, and a modest house of his own on Miller Avenue.
