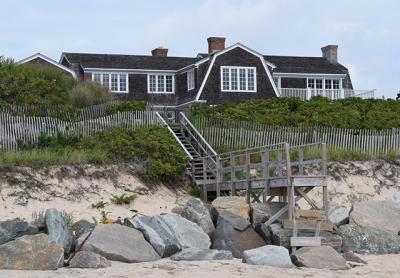Film Exec Plans Sweeping Changes

David Geffen’s request to allow extensive alterations to his two-acre oceanfront property, all seaward of the coastal erosion hazard area line, drew pointed questions and skepticism from the East Hampton Village Zoning Board of Appeals on Friday.
The music and film executive, who purchased 199 Lily Pond Lane from the estate of Josephine Chaus for $70 million in March, wants to spend another $1.9 million to renovate the property, including converting a covered patio at the main house into a finished cellar, adding a 1,045-square-foot garage with a roof terrace onto the house, expanding a swimming pool patio, constructing walkways, patios, steppingstones, pool fencing, and retaining walls, replacing existing air-conditioning units and adding another unit, and filling and grading the land.
The zoning code requires a 150-foot setback from the southerly edge of beach grass and a 100-foot setback from the 15-foot contour line of the ocean dune. The main house is 110 feet from the edge of beach grass, and the proposed improvements all exceed the required setbacks.
Mr. Geffen also needs variances to make alterations to a cottage built before the zoning code was enacted, and to add terraces and walkways that would not meet the required 70-foot front-yard setback. Retaining walls would also not be code-compliant. While he plans to remove a pond and a tennis court from the property, he would still need variances for lot coverage and gross floor area exceeding the maximum permitted.
“It is a very complicated application,” said Frank Newbold, the board’s chairman, a summary that was borne out repeatedly during the hourlong discussion, in which board members and Mr. Geffen’s team of attorneys, architects, and consultants frequently discovered that they were discussing different components of the project.
The board, worried about excavation into the ocean dune, was primarily focused on the garage addition, the air-conditioning units, and the conversion of the patio to a cellar, which would become a screening room. “The importance is protecting the dune,” Mr. Newbold said, “and it would be good to pin down exactly how much of the dune is being removed” to accommodate the alterations.
A firm answer, however, was difficult to ascertain. After a series of confusing and sometimes contradictory statements by Mr. Geffen’s representatives, Chris Minardi of the board had a suggestion. “I always have a problem with putting things on the other side of the contour line,” he said. “If you look at the old surveys, the contour line is creeping back toward the house.” If the air-conditioning and pool equipment are to be replaced, he said, “I don’t see why they can’t put it somewhere else,” landward of the 15-foot contour line.
The goal was to stay within the existing footprint of the residence and other structures, said Leonard Ackerman, a lawyer representing Mr. Geffen. “If we push it north,” he asked, “what do we run into?”
“You run into your proposed addition,” said Linda Riley, the village attorney, “which could be moved farther north, too. Couldn’t the whole thing slide up north?”
The northerly side of the property slopes down from the residence, said Andy Goldstein, also representing Mr. Geffen, “so the front of the house was never a practical alternative” for those alterations. Further, “the air-conditioners right now are sitting on a concrete block . . . removing that concrete block, removing the plumbing, is far more disruptive to that area than picking up one from the concrete block, putting another down on a concrete block, leaving the plumbing to the existing air-conditioners . . . it’s far less disturbing to the dune.”
The board is vigilant with respect to accessory structures’ illegal conversion to habitable space, and some members noted that a garage attached to the cottage has French doors and no driveway access, and that a rose garden has been planted in the path of vehicle access. “We’re going to provide reasonable access to the garage,” said Mr. Ackerman. “At a later point in time, we may come back and request some relief with respect to what to do with that space.”
Mr. Newbold asked the applicant to address the board’s concerns, and for the board to be provided a single document with floor area and lot coverage calculations, “so we have the accurate numbers all on one page.” The hearing was left open and was tentatively scheduled to resume at the board’s Sept. 23 meeting.
Two decisions were also announced at the meeting. Greg Blatt of 14 Hook Pond Lane was granted a wetlands permit for variances to construct a residence, stairs, covered porches, drywells, patios, and a septic system, all within the required setbacks from wetlands. The board also granted variances to allow clearing within 125 feet of the edge of wetlands and to permit the residence to be 32.6 feet high, where the maximum permitted for the particular roof design is 26 feet.
The application drew opposition from neighbors who worried about the mass of the house and the potential impact on the water quality of Hook Pond. The relief was granted on condition that Mr. Blatt implement and maintain a 30-foot wetlands buffer area.
George Klein was granted variances to allow the relocation, alteration, and enlargement of a pre-existing garage with an apartment on the second floor at 82 Middle Lane. The garage, which has existed for almost 90 years, is being moved to a conforming location on the 5.6-acre property to make room for an addition to the residence. The board also allowed a pre-existing bathroom to be relocated to the proposed cellar of the garage, where plumbing is prohibited under code.
