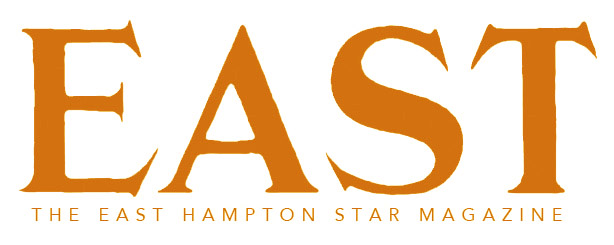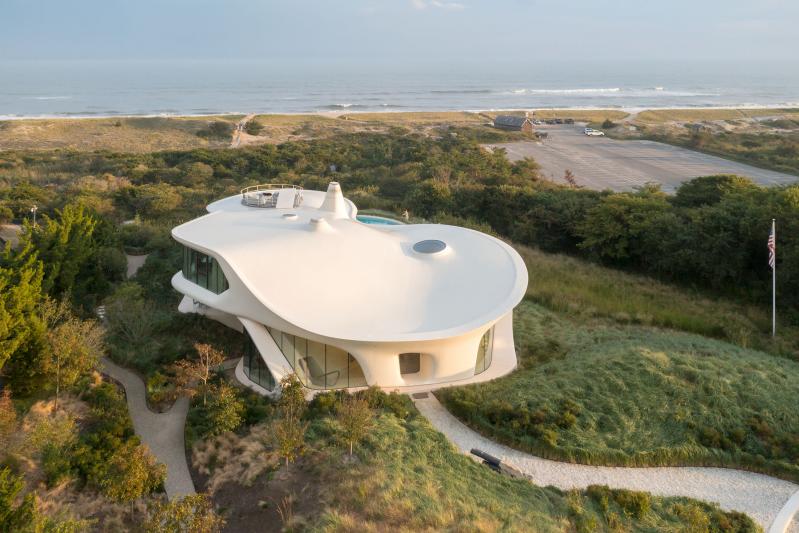When Julie Reyes Taubman and her husband, Bobby Taubman, purchased a five-acre parcel of land facing the Atlantic Ocean at the end of Two Mile Hollow Road in East Hampton in 2005, they knew only one thing about the house that they would build there: They wanted it to look nothing like the traditionally-styled gabled houses covered in shingles which for the last couple of decades had been popping up all over the Hamptons.
Those expansive and sumptuous residences witnessed architects moving away from the small, boxy forms of the postwar generation of modern beach houses by seeking refuge in a much earlier past, while giving their clients a degree of grandeur that the modest modern boxes had consciously rejected.
This was not what either Taubman sought. Julie Taubman, a photographer and collector of 20th-century furniture and design, had a discerning eye and a fondness for the unorthodox. She would have preferred to build nothing at all rather than have a house that could be mistaken for another shingled trophy of Wall Street success. It was important to her that her house be memorable for something more than its square footage. In fact, she often said that she did not want a particularly large house, just a special one, one that would demonstrate a new idea in a new way, and not look like something that had been built before.
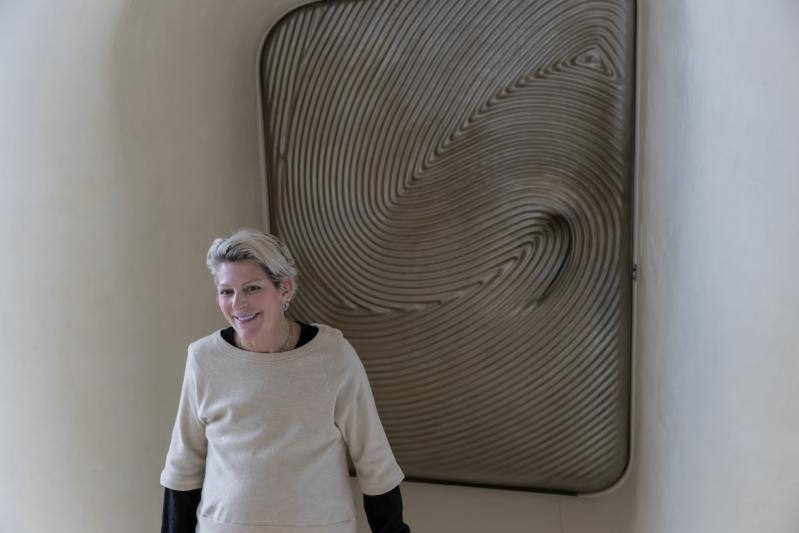
Bobby Taubman, who ran his family’s real estate enterprise, the Taubman Companies, had inherited from his father, A. Alfred Taubman, one of the inventors of the modern shopping center, a sense of himself as a businessman and a patron. He understood construction, but at the same time believed that architecture was more than a frill and had seen how paying attention to design had added value to his family’s shopping centers.
In the late 1970s, Alfred Taubman had purchased a house in Bloomfield Hills, Mich., designed and built a decade earlier for Lynn Townsend, chairman of American Motors, by Alden B. Dow, one of Frank Lloyd Wright’s most prominent disciples. It was the sort of modern house that could leave no one indifferent to architecture’s potential to shape sensibility. Soon afterward, Alfred Taubman would commission the architect Richard Meier to build him a house along the inland waterway in Palm Beach, and after that, a penthouse in New York City.
While Bobby had inherited his father’s practical side, he also knew how excited Alfred Taubman, who was trained as an architect, could become when encountering a work of art or architecture that moved him, and had come to share that excitement. Building shopping centers was a way for the elder Taubman, who would eventually come to own Sotheby’s auction house, to collect the art he loved, and to house his family in notable works of modern architecture.
Still, Bobby was at first hesitant about building a new house, worried that it would take too much time and effort — and he had already negotiated a deal to buy an existing oceanfront house in East Hampton when Julie saw the land at the end of Two Mile Hollow Road.
The architects Charles Renfro and Liz Diller of Diller Scofidio + Renfro went to East Hampton to look at the Two Mile Hollow Road site, which they found exciting and beautiful but, Renfro would later say, “awkward — it was narrow, with lots of height restrictions and major setbacks.” The portion of the beachfront property on which the notoriously demanding Village of East Hampton would permit actual construction was just a slim rectangle amounting to less than 20 percent of the total acreage. And it was largely perpendicular to the ocean.
“The restrictions were the opposite of what you’d want — we had to figure out how to overcome the narrowness,” Renfro said. The challenge was made somewhat easier, Renfro thought, when the Taubmans said during their initial meeting that they were willing to forgo a garage and a tennis court. “They didn’t want the trappings of a major villa,” Renfro said. “They wanted modernism on the beach, a house without all the bells and whistles that had overtaken the Hamptons.” What excited Julie Taubman, Renfro remembers thinking, was the spirit of a house like the Double Diamond House in nearby Westhampton Beach, designed by Andrew Geller in 1959, an exuberant geometric form made of wood and glass, both playful and daring, which in recent years has come to be thought of as emblematic of a certain period of postwar Hamptons modernism when anything seemed possible and overt expressions of wealth were frowned upon.
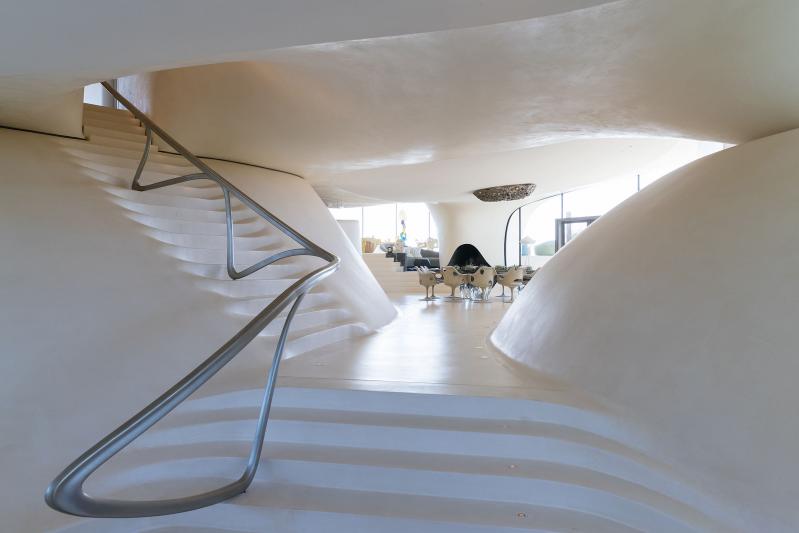
How, Renfro wondered, could the spirit of that house, the notion that freshness mattered more than grandeur, be interpreted in terms appropriate to the 21st century? What did modern even mean in the 21st century? The Double Diamond House looked like two boxes turned and balanced on their edges.
The Taubmans, Renfro knew, were certainly not going to build anything quite as basic as the Geller house, nor anything that looked remotely like it. And in any case DS+R’s longstanding interest in technology would hardly allow the firm to build a simple box of wood, glass, and concrete blocks, which seemed primitive by contemporary standards. Nostalgia for midcentury modern was not what motivated the Taubmans.
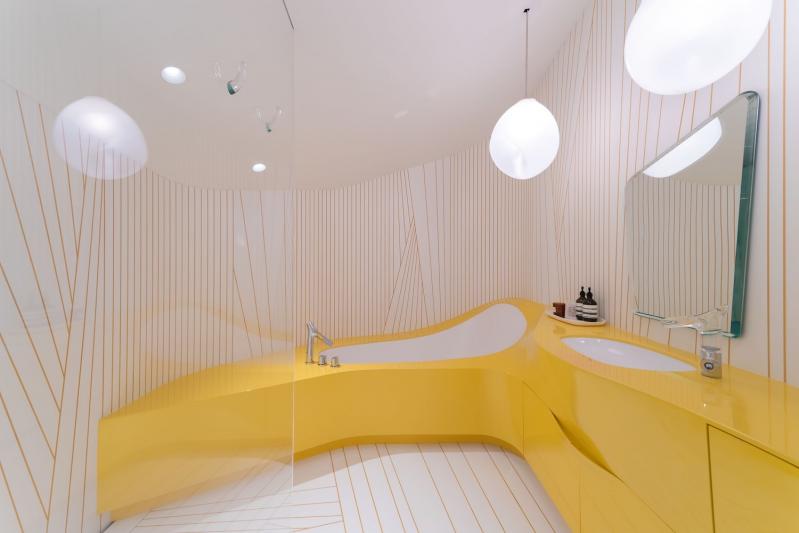
But the essence of the Double Diamond House was not its shape, famous as it had become; it was the way in which Geller used the house’s presence on the dunes to justify a radical play on formal geometries that broke away from most of the conventions of housebuilding. This pair of boxes balanced on edge looked, at first glance, like a house that should not be able to stand up. Like a person doing acrobatics on the beach, it interpreted being on the dunes as license to break from normal decorum. A shape that you would never produce for a house in an urban context here exemplified a casual, open life on the beach, and a willingness to break away from convention. That was the lesson to take from the Double Diamond, Renfro felt, not its actual appearance. The challenge would be to find the 21st-century equivalent of the Double Diamond.
Liz Diller remembers it somewhat differently. “The houses Julie was attracted to were organic, and the houses she dismissed were geometric,” Diller recounted. “While single-surface buildings and complex geometries were the rage at the time, and design was liberated by new digital platforms, we were looking for more rigor. The unbuilt Slow House was a frustrating reminder of the house that got away. The Taubman house was a way to return to plastic form.” Renfro recalled that “Julie was definitely most interested in the organic houses such as Kellogg’s High Desert House in Joshua Tree, but we did spend a lot of time speaking about the Geller House and other Long Island modern houses as well. Part of our interest in rethinking the organic forms of the midcentury era stemmed from changes in design and fabrication technologies in the digital age.”
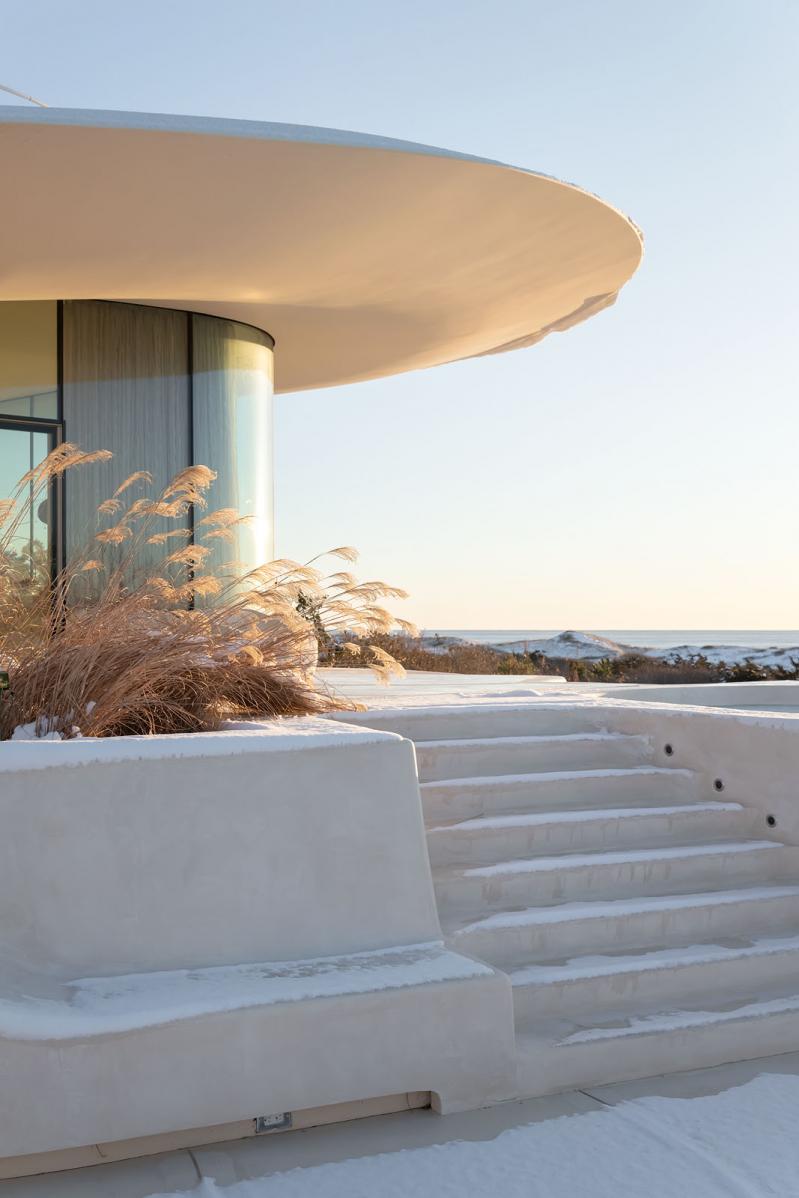
It was the beach in East Hampton, the shape of the dune itself, that would provide the inspiration, DS+R decided. “We wanted the natural geometry of the beach to dictate form,” Renfro said. “In that sense, it was different from the formal geometry of Geller,” or the other early postwar modernists who built boxes or triangular or round shapes. The flowing lines of the dunes were inherently sculptural and dynamic — they were organic, and Julie responded to that. They also invoked the architecture DS+R knew Julie Taubman valued most, buildings like Eero Saarinen’s TWA terminal at J.F.K. Airport, and his Dulles Airport outside of Washington, D.C., as well as houses by Couëlle, Lautner, and Kellogg. They felt that echoing the rolling shapes of the dunes would ensure that the house looked nothing like the boxy modernist houses of the previous century.
What is the significance of a house like Blue Dream? It is not, after all, a model. It does not represent a prototype for other houses. It is a unique object, one that builds on the history of avant-garde art and architecture on eastern Long Island, and it emerges out of a desire to renew and re-energize that history, to make it new once again. Radical design that questions the status quo has a history that is uneven, at best, in the Hamptons in the 21st century, as it is in most communities of substantial means. It is no surprise that Blue Dream’s newly built neighbors are mostly traditional houses. Even the sleek and sumptuous houses of glass and wood that in recent years have been interspersed with the neo-traditional mansions in the Hamptons and marketed by real estate agents as “modern” could be considered to represent an equally traditional attitude, since now, in the 21st century, they too evoke a kind of historical style, almost as venerable a part of the Hamptons heritage, in its way, as the Shingle Style. These new and grand modernist villas, seductive and luxurious though they are, do not represent invention, but rather an acceptance of established precedent, and the evolution of modernism into a historic style.
Blue Dream is something else: For all the luxury that it too represents, and for all that it is, in the end, a grand ocean-front villa more than one of the light modernist pavilions of the postwar era, it is nevertheless a genuine attempt to reassert the notion of a more radical architectural possibility, the notion that modernism is energized by reinvention and change, and that this is more deeply woven into the DNA of modern architecture than luxury or grandeur. Blue Dream is like nothing that has come before it, and that, in and of itself, ties it more closely than anything built in the Hamptons in more than a generation to the great desire of modernism, the quest, to paraphrase Ezra Pound, to forever make it new.
Invention and radical change are not, in and of themselves, essential to the making of good architecture, and every building, every house, does not have to represent cutting-edge creativity. Few buildings are good enough to be meaningful reinventions, and civilized architecture that gently follows precedent frequently serves us as well as anything else. But every so often, a combination of extraordinary architect and extraordinary client yields a work that is different from anything that has been built before, a result that shifts the architectural needle, however slightly, and creates an object of potent visual and emotional power. So it was with the combination of Frank Lloyd Wright and the Kaufmanns that brought forth Fallingwater, with Le Corbusier and the Savoyes, that led to the Villa Savoye, and even the combustible, troubled relationship between Mies van der Rohe and Edith Farnsworth that created the Farnsworth House.
Behind every notable house — and many un-notable ones — is the story of a client as much as an architect, the story of how they joined together to create something that neither party could have done on its own. This is particularly true in the case of Blue Dream. The clients began with a love of the ocean, a love of modernism, the idea of making it new, and they sought a house that would weave these things together. It embraces paradox, since it is an ode to collecting, which is fundamentally conservative, and to designing in a new way, which is fundamentally radical. It is about technology, it is about traditional craft, it is about the land, and it is about objects. It is both a private meditation and a public statement. Time will judge whether Blue Dream belongs in the group of extraordinary, one-of-a-kind houses that are recorded in the annals of architectural history. Many houses have aspired to iconic status, and few have attained it.
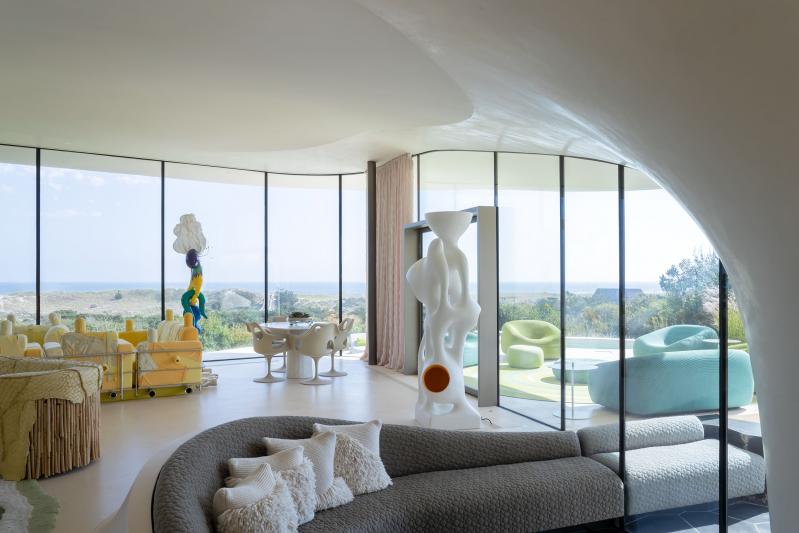
Regardless, Blue Dream is not a house for anyone other than Julie and Robert Taubman; it is not a model for anything else. But, to say it again, for a house to be a lasting work of architecture it does not have to be a model; it can be an aesthetic statement, a structural experiment, a sculptural event, a re-evaluation of history, an interpretation of a time — any of these things, or perhaps all of them — more than it is a prototype for others to follow. The world has one Fallingwater, one Villa Savoye, one Edith Farnsworth House — or, going back much further in history, one Villa Rotonda, one Monticello, one Sir John Soane’s Museum, the latter two of which, like Blue Dream, emerged out of a collector’s passion as much as an architect’s instincts (although in the case of both Monticello and the Soane Museum, the collector, the client, and the architect were one and the same person). And to return to the 20th century, there is only one Palais Stoclet, which in some ways is an even better comparison to Blue Dream, since there, as at Blue Dream, enlightened clients commissioned architecture, furniture design, and art as a total work of art, a Gesamtkunstwerk, and the result was an ornate and complex interior inseparable from a striking and new exterior that looked like nothing that had ever been built before.
The world has no need to replicate any of these houses, because what we learn from them is not to see them as prototypes; each offers us a certain way of seeing, a certain way of shaping space and form, and takes it as far as it can go. To think of it as indicating a direction to follow would only be to encourage weak echoes of it, not to build on its ideas. Far better to see each of these one-of-a-kind houses as an act of aesthetic brilliance, as a new way of making space and form that will cause the rest of us to experience the world a little more intensely. And we can see each of them also as a window into certain people’s lives, and how in each case architects sought a unique way of expressing the aspirations of those lives.
A house that is also a great work of architecture, a place that is at once a place to live and a work of art, tells us much about a particular way of life, but that does not mean we need to live that same life to appreciate it, or to learn from it — or to share in the joy that its forms, swirling over the dunes, can bring.
About the Author
Paul Goldberger is a contributing editor at Vanity Fair. He began his career at The New York Times, becoming an architecture critic in 1973. He was at The Times until 1982 and in 1984 received the Pulitzer Prize for Distinguished Criticism. He has a house in Amagansett.
About the Photographer
Iwan Baan is a Dutch photographer specializing in work with architects to provide a sense of place and narrative to their structures. He was chosen as one of the 100 most influential people in contemporary architecture by the magazine Il Magazine dell’Architettura on occasion of its 100th issue.
Blue Dream and the Legacy of Modernism in the Hamptons was published by DelMonico Books in 2023. It is available at BookHampton in East Hampton Village and elsewhere. DelMonicobooks.com.
