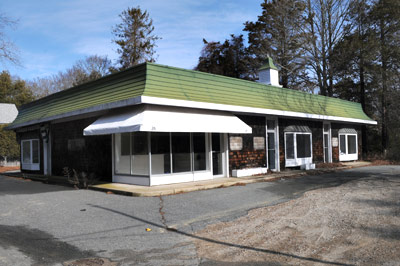Transfer Of Building Rights A First for Town

A vacant one-story building on the Montauk Highway in East Hampton that once housed antiques shops and a plumbing contractor could become the eastern headquarters of Saunders and Associates if an apparently unprecedented zoning proposal is approved by the town planning board. The makeover would depend on the transfer of building rights from one adjoining parcel to another. The lots are at 24-26 Montauk Highway, just west of the Exxon gas station, where a portion of the town juts into East Hampton Village. The western one of the lots is 14,300 square feet and has a now-vacant 3,266-square-foot building on it, which most recently was divided into four retail spaces. The eastern lot, which is vacant, is somewhat larger, at 19,440 square feet. Both parcels are zoned for residences with a limited business overlay, which permits commercial structures to be no more than 2,000 square feet. The existing building is larger, but is a legal, nonconforming use since it predates current zoning. Saunders wants to add the 2,000 square feet that would be allowed on the eastern lot as a second story on the existing building. The eastern lot would then be used for parking, according to Eric Brown, a partner at Ackerman, O’Brien, Pachman, and Brown. A former town staff member, he is shepherding the application through the planning board process. Former East Hampton Town Councilwoman Theresa Quigley, who joined Saunders as executive managing director and general counsel at the end of the year, is expected to run the new office. JoAnne Pahwul, the town’s assistant planning director, said Tuesday that she was not aware of a building rights transfer ever having been completed in the town. In an initial memo to the planning board, dated July 17, 2013, she said the applicants proposed the transfer and intended to merge the lots. Mr. Brown, however, said on Tuesday that it was the Planning Department that first broached the idea of a transfer as a solution to the applicant’s dilemma. The initial application was for the second-story addition to be 2,687 feet. But, according to a memo written by Ms. Pahwul to Reed Jones, the planning board chairman, on Sept. 27, “the applicant met with the town attorney earlier this week at which time it was determined that the project would be re vised to reduce the size of the addition to 2,000 square feet.” The planning board also sought guidance from its attorney at the time, Kathryn Santiago, as to whether such a transfer was feasible. In a Dec. 3, 2013, memo, Ms. Pahwul wrote that “the memorandum from Ms. Santiago states that the applicant is allowed to transfer 2,000 square feet of total gross floor area from the vacant easterly parcel to the existing 3,266-square-foot, legally pre-existing, nonconforming building on the westerly lot on a merged lot.” In determining that the application could go forward as proposed, Ms. Santiago and the applicant’s attorneys referred to a section of the town code that says the limits imposed on the size of commercial buildings in limited-business zones shall not be applied to legally pre-existing commercial structures within that zone when they are converted to another commercial use. In other words, buildings that exceed the maximum size may remain that way, even if they are being put to a new commercial use. That section of the law is also being interpreted by the attorneys to mean that not only can the outsize building remain, but that it can be added to. Ms. Pahwul said this week that she did not believe that was the intent of the code, and had told Ms. Santiago so. She said she has recommended that the town board take a look at clarifying the code. In advising the planning board, Ms. Santiago, who was replaced as its attorney at the beginning of 2014, had apparently consulted with the then-lead attorney for the town, John Jilnciki. Mr. Jilnicki has since taken Ms. Santiago’s place as the planning board’s legal counsel. Mr. Brown said Tuesday that the two parcels were small parts of what was once a much larger subdivision, laid out early in the 20th century. “It was all owned by a woman named Larkin,” he said. The original property ran from Toilsome Lane to Route 114, to Cove Hollow Road, and all the way down to Montauk Highway. The western lot is rather evenly squared, to the eye. It once had a house on it, Mr. Brown said, which was moved onto another lot in the subdivision. The eastern lot, the larger of the two, also once had a house on it. It was owned by Dr. Albert Pontick of the East Hampton Animal Hospital, which is on property behind the eastern lot. After he retired in the 1980s, he moved the house to Dune Alpin Farm, according to Jack Humphreys, a longtime friend of the late Jay Moorhead, who purchased the two parcels in the 1980s. It is from the Moorhead estate that Saunders is purchasing the land. While the western lot was the smaller of the two, it was also the busier. A gas station was built on it in 1973. “Jay bought the property from the Shell Oil company, and Ernie Dayton did the renovation, and conversion into four shops,” Mr. Humphreys said Tuesday. Mr. Moorhead used one of the shops as an antiques store and rented out the others, with Mr. Humphreys eventually moving his own business into one of the stores. Mr. Brown, along with Billy Hajeck and Richard Whalen of Land Marks, both also former town staffers, has worked extensively with the town’s Planning Department and planning board regarding the requirements for buildings in limited business districts. Ms. Pahwul said that what is now a street-side asphalt parking lot on the western property would be replaced by lawn, trees, and shrubbery. The parking will be screened from the street by trees. With reporting by Joanne Pilgrim
