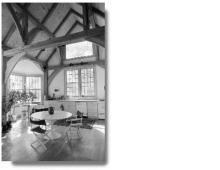Design: Same Frame, Different Clothes

Nine years ago Jean Lindgren and Tony Hitchcock built a house in Sagaponack, using a Vermont architect's plans and framing, with finishing by a local builder.
Two years ago their friend Ross Runnels decided to build the same house. He ordered plans and frame from David Howard, the same Vermont architect, and hired the same contractor, Tom Pappas.
Mr. Runnels's imitation was definitely flattering, but his requirements and his life style were a bit different.
Ms. Lindgren and Mr. Hitchcock are year-round residents who need some home office space when they are not out running the Hamptons Classic and other horse shows across the country. Mr. Runnels works as a management consultant in New York City and his Sag Harbor home is a retreat from his business life.
Extra Bedroom, No Office
Both houses occupy the same footprint and are the same size. Designed as solar collectors open to the exterior landscape, they are oriented to the south, with a long wall of glass-paned doors in the "great" room.
However, where the Hitchcock-Lindgren team heat their house with a wood-burning stove that is the focus of their living area, Mr. Runnels opted for a free-standing brick chimney and fireplace.
In the older house, the master bedroom is on the second floor. In his house, Mr. Runnels reduced the home office space to a small bedroom and carved out an extra bedroom and laundry and a large master bed and bath suite, all on the first floor.
He also eliminated one wall of French doors to provide hanging space for his growing collection of contemporary art.
The houses also differ stylistically.
The tone of the Hitchcock-Lindgren house is warm, contained within the now darkened and mellowed oak timbers and underlined by a random-width knotty-pine floor. In contrast, Mr. Runnels has kept his space open and airy, with a lighter color scheme and simple, contemporary furniture. The oak timbers are still golden in color and the floor is random-width white oak.
The imitation was flattering, though the requirements were different.
The kitchen appliances and cabinets in both houses run along the west wall, with the added luxury of a walk-in pantry to hold the refrigerator and microwave oven and to provide lots of shelving for dinner, cookware, and supplies.
The kitchen in the older house has red oak cabinets and black appliances, including a six-burner cooktop. In the Runnels house, the cabinets are of bleached oak and the appliances are white.
Hitchcock-Lindgren House
The Hitchcock-Lindgren house is furnished with a relaxed combination of arts and crafts and antiques, a colorful melange of pattern, painted finishes, and collections of artifacts.
In the long "great" room, decorative green side chairs flank a dropleaf table behind spring-green sofas. A large oak desk is topped by a Victorian painting of dogs, overlooking a rack of deer antlers. The walls on the north side are lined with shelves, filled with books and collections of antique toys.
Bears of all sizes reign over the living room, while a gathering of early 20th-century pigs is ensconced in the kitchen among the many cookbooks. A Chinese rug anchors the country table and chairs there, and an oversized chaise longue has a sunny spot by the windows.
Spaciousness
Mr. Runnels's decoration, still in process, will include bookshelves but they will be shorter, to accommodate paintings above. At the moment, a Priscilla Bowden painting hangs on the south wall opposite an even larger work by Michael Paraskevas.
The floors are mostly bare, with small rugs scattered underfoot where needed. Borrowing that famous phrase, Mr. Runnels says less is more and the "stripped" look makes him very happy. His furnishings will remain small in scale, surrounded by lots of open space.
Mr. Runnels's wooded site is just being landscaped. The Hitchcock-Lindgren house sits in deeper woods on flatter terrain, with plantings that have had almost a decade to mature.
Common to both houses are many indoor trees, potted palms, and blooming houseplants. The sun streams in and forms patterns and shadows among the angled timbers and pools of warmth in the winter light.
These houses have good bones and wear their varied clothing very well.
