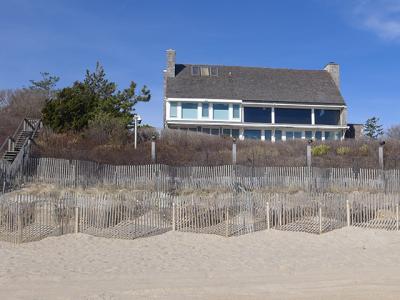Raze and Rebuild on Lily Pond Lane

Seeking to raze their house in a coastal erosion hazard area and construct a new, larger one, the owners of the oceanfront property at 33 Lily Pond Lane requested permission and 54 variances from the East Hampton Village Zoning Board of Appeals on Friday.
The owners, Helene and Norman Stark, were represented at the meeting by Leonard Ackerman, a lawyer, who acknowledged how rare an application like the Starks’ is. “In my 45-plus years appearing before the board, there was only one other case in which a complete house was built in a coastal erosion zone,” Mr. Ackerman said. (He was referring to a house on West End Road belonging to Peter Morton, the co-founder of the Hard Rock Cafe restaurant chain, that was destroyed by fire in 2015.)
The Starks’ existing house, at 33 Lily Pond Lane, is approximately 4,600 square feet; the property also has a pool and a patio that overlooks the beach. The Starks want to replace it with a 7,567-square-foot house with attached decking. Although the house would be sited farther landward, much of the building plan — including the installation of a swimming pool and hot tub, a patio, retaining walls, staircases, and dry wells — would necessitate variances from the section of the code that is meant to preserve ocean dunes. The code requires a 150-foot setback from the southerly edge of beach grass, and a 100-foot setback from the 15-foot contour line of the dune.
If the plan is approved, the property coverage would amount to more than 19,000 square feet. The legally pre-existing coverage (including an earlier variance) is about 17,000 square feet.
The zoning code allows for a building permit to be issued in the coastal erosion hazard area if construction is deemed “reasonable and necessary,” and “not likely to cause a measurable increase in erosion.”
To bolster the case that construction would not have an adverse effect on the dunes, Mr. Ackerman enlisted the help of advisers, including Richard Warren of InterScience Research Associates, a consultant on environmental issues, land use, and development.
Mr. Warren stood at the lectern next to a poster that displayed the code’s criteria for being granted relief from the coastal erosion regulations. The code states that the restrictions can be modified if “practical difficulty” and “unnecessary hardship” can be shown, but also requires the applicant to use all responsible measures to mitigate adverse impacts on the natural surroundings.
Providing details, Mr. Warren said that after razing the existing house, a new one would be built farther away from the primary dune, in compliance with the setbacks, and on a part of the property with a lower elevation. As a result, the residence would no longer have an ocean view. “There’s probably not a home along Lily Pond Lane where someone would do that,” he said.
He showed a series of aerial photographs of the property and adjoining beach taken over a 64-year span, from 1954 to 2018. These, he said, demonstrated that the beach had not eroded.
A construction protocol would be followed, he said, that would confine heavy machinery to the building’s landward driveway, and, therefore, not endanger the dune. He also cited a 2005 determination by the Z.B.A., which, he said, had granted the Starks permission to expand the existing house. At that time, the Z.B.A. had found that the expansion would have no adverse impact.
When Mr. Ackerman reiterated the assertion later, Lys Marigold, the board’s newly appointed chairwoman, pointed out that a lot has changed since 2005. “The code, the understanding of the environment, protection of the dune,” she said.
Ms. Marigold then drew attention to the large number of variances being requested by the applicant.
“We’re trying to adhere to the village code and the coastal erosion hazard line,” she said. “You’re asking for almost double the size of the house [and] you’re requesting a pool and hot tub that’s two times the existing pool [and] you’re asking for increased coverage.”
The proposed plan would make the house and pool compliant with the Federal Emergency Management Agency’s standards for structures in a floodplain, which met with Ms. Marigold’s approval, but otherwise, she said, she struggled to see the hardship the applicant would suffer by not being allowed to construct a new house. “You have a house now that has ocean views, and you have a pool,” she said.
Providing an example of the board’s previous enforcement of the hazard zone code, she noted that a neighbor two houses to the west on Lily Pond Lane had been denied a variance to rebuild a pool.
Mr. Ackerman said that his clients were looking to be as compliant as possible, and asked for feedback from the board on how best to proceed. Ms. Marigold and Raymond Harden, the new vice chairman, suggested a first step might be to design a smaller house. The hearing was adjourned until the board’s next meeting on Feb. 8.
